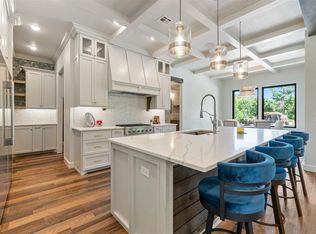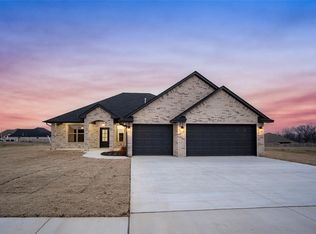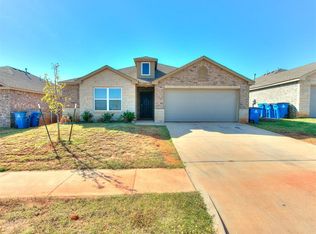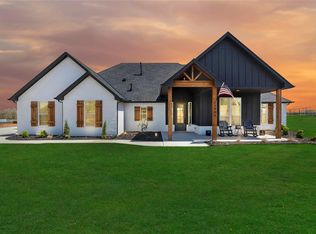Sold for $376,900 on 11/26/25
$376,900
5410 Mac Rd, Tuttle, OK 73089
5beds
2,483sqft
Single Family Residence
Built in 2025
5,998.21 Square Feet Lot
$378,000 Zestimate®
$152/sqft
$2,550 Estimated rent
Home value
$378,000
$344,000 - $416,000
$2,550/mo
Zestimate® history
Loading...
Owner options
Explore your selling options
What's special
The Perry floor plan was built with the family in mind. The kitchen features designer wood cabinetry, a convenient island and a large pantry, making meal preparation and storage effortless. A formal dining room is perfect for creating lasting memories with family and friends in an intimate setting. The spacious family room offers a cozy space for relaxation or entertaining, while a main-floor secondary bedroom and bathroom are ideal for guests. Upstairs, the master suite provides a serene retreat, and each additional bedroom includes a walk-in closet for ample storage. An upstairs laundry room adds to the convenience, enhancing the home's versatility. Abundant storage options, including walk-in closets in every bedroom, linen closets and a two-car garage, help keep the home organized. The Perry floor plan is perfect for a growing family, offering a well-designed layout that accommodates both current needs and future growth.
Zillow last checked: 8 hours ago
Listing updated: December 01, 2025 at 07:32am
Listed by:
Ronald Fulton 817-239-2994,
LGI Realty - Oklahoma, LLC
Bought with:
Ronald Fulton, 179084
LGI Realty - Oklahoma, LLC
Source: MLSOK/OKCMAR,MLS#: 1195557
Facts & features
Interior
Bedrooms & bathrooms
- Bedrooms: 5
- Bathrooms: 3
- Full bathrooms: 3
Primary bedroom
- Description: Suite
- Area: 110 Square Feet
- Dimensions: 10 x 11
Bedroom
- Description: Walk In Closet
- Area: 182 Square Feet
- Dimensions: 14 x 13
Bedroom
- Description: Walk In Closet
- Area: 132 Square Feet
- Dimensions: 11 x 12
Bedroom
- Description: Walk In Closet
- Area: 132 Square Feet
- Dimensions: 11 x 12
Bedroom
- Area: 144 Square Feet
- Dimensions: 12 x 12
Bathroom
- Description: Double Vanities,Full Bath,Garden Tub,Shower
- Area: 110 Square Feet
- Dimensions: 10 x 11
Bathroom
- Description: Double Vanities,Full Bath,Tub & Shower
- Area: 64 Square Feet
- Dimensions: 8 x 8
Bathroom
- Description: Full Bath,Tub & Shower
- Area: 40 Square Feet
- Dimensions: 8 x 5
Dining room
- Description: Eating Space
- Area: 121 Square Feet
- Dimensions: 11 x 11
Kitchen
- Description: Kitchen,L Shaped,Pantry
- Area: 242 Square Feet
- Dimensions: 11 x 22
Living room
- Description: Ceiling Fan,Living Room
- Area: 238 Square Feet
- Dimensions: 14 x 17
Heating
- Central
Cooling
- Has cooling: Yes
Appliances
- Included: Dishwasher, Disposal, Microwave, Refrigerator, Water Heater, Gas Oven, Gas Range
- Laundry: Laundry Room
Features
- Ceiling Fan(s)
- Flooring: Carpet, Laminate
- Windows: Window Treatments, Low-Emissivity Windows
- Has fireplace: No
- Fireplace features: None
Interior area
- Total structure area: 2,483
- Total interior livable area: 2,483 sqft
Property
Parking
- Total spaces: 2
- Parking features: Concrete
- Garage spaces: 2
Features
- Levels: Two
- Stories: 2
- Patio & porch: Porch
- Fencing: Wood
Lot
- Size: 5,998 sqft
- Features: Interior Lot
Details
- Parcel number: 5410NONEMac73089
- Special conditions: None
Construction
Type & style
- Home type: SingleFamily
- Architectural style: Traditional
- Property subtype: Single Family Residence
Materials
- Brick & Frame
- Foundation: Pillar/Post/Pier
- Roof: Composition
Condition
- Year built: 2025
Details
- Builder name: LGI Homes
Utilities & green energy
- Utilities for property: Public
Community & neighborhood
Location
- Region: Tuttle
HOA & financial
HOA
- Has HOA: Yes
- HOA fee: $185 annually
- Services included: Maintenance
Price history
| Date | Event | Price |
|---|---|---|
| 11/26/2025 | Sold | $376,900$152/sqft |
Source: | ||
| 11/13/2025 | Pending sale | $376,900$152/sqft |
Source: | ||
| 10/31/2025 | Listed for sale | $376,900$152/sqft |
Source: | ||
| 10/23/2025 | Pending sale | $376,900$152/sqft |
Source: | ||
| 10/10/2025 | Listed for sale | $376,900$152/sqft |
Source: | ||
Public tax history
Tax history is unavailable.
Neighborhood: 73089
Nearby schools
GreatSchools rating
- 7/10Tuttle Intermediate Elementary SchoolGrades: 4-5Distance: 1.6 mi
- 8/10Tuttle Middle SchoolGrades: 6-8Distance: 1.7 mi
- 9/10Tuttle High SchoolGrades: 9-12Distance: 2.3 mi
Schools provided by the listing agent
- Elementary: Tuttle Early Childhood Center,Tuttle ES,Tuttle Intermediate ES
- Middle: Tuttle MS
- High: Tuttle HS
Source: MLSOK/OKCMAR. This data may not be complete. We recommend contacting the local school district to confirm school assignments for this home.
Get a cash offer in 3 minutes
Find out how much your home could sell for in as little as 3 minutes with a no-obligation cash offer.
Estimated market value
$378,000
Get a cash offer in 3 minutes
Find out how much your home could sell for in as little as 3 minutes with a no-obligation cash offer.
Estimated market value
$378,000



