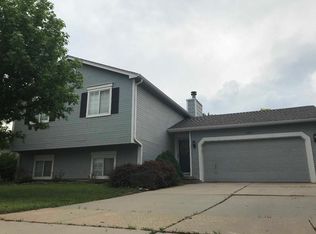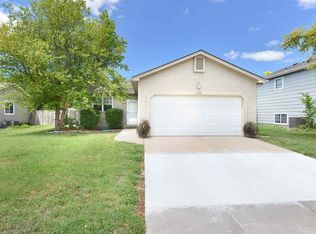Fantastic NE Wichita Bi-level home with upgrades throughout! The updates from this year and 2017 include a brand new professionally installed deck, a kitchen remodel which created a truly open floor plan and added pantry storage and custom pull out drawers in the cabinets, a barn door installed from the master bedroom to the restroom and neutral paint colors throughout the entire home, as well as a new tile floor in the entryway. This move in ready home has a large private back yard and storage shed to add to its appeal. Come check it out, and see that it is close to shopping, restaurants, and all that this area has to offer. It won't last long, so hurry and call for a showing. ***Please note that Google Maps & Android devices GPS to the Correct location, but other GPS and Iphone devices do not get all the way to the correct address.***
This property is off market, which means it's not currently listed for sale or rent on Zillow. This may be different from what's available on other websites or public sources.


