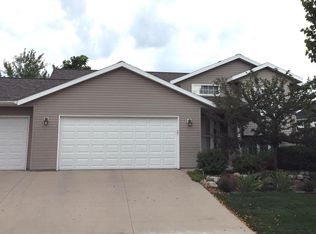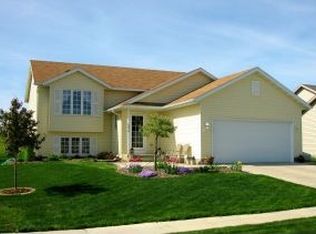Closed
$390,000
5410 Duvall St NW, Rochester, MN 55901
4beds
2,580sqft
Single Family Residence
Built in 2003
8,276.4 Square Feet Lot
$403,300 Zestimate®
$151/sqft
$2,633 Estimated rent
Home value
$403,300
$371,000 - $440,000
$2,633/mo
Zestimate® history
Loading...
Owner options
Explore your selling options
What's special
Welcome to 5410 Duvall Street NW! This beautifully maintained home is located in a sought after NW Rochester location. Featuring four spacious bedrooms, including a primary suite with walk-in closet and ensuite bath, plus a versatile office space perfect for remote work or an extra sitting area. With a newer roof, fresh paint throughout, and being pre-inspected, this home offers peace of mind and is move-in ready. Step inside to discover vaulted ceilings, an inviting floor plan, and a large kitchen that boasts tile flooring and comes equipped with stainless steel appliances. Outside, the fully fenced yard offers privacy and security, while the wonderful deck is perfect for enjoying outdoor living. Don’t miss the opportunity to make it yours!
Zillow last checked: 8 hours ago
Listing updated: June 12, 2025 at 08:29am
Listed by:
Joseph Sveen 507-951-0172,
Upside Real Estate
Bought with:
Josh Mickelson
Re/Max Results
Source: NorthstarMLS as distributed by MLS GRID,MLS#: 6698216
Facts & features
Interior
Bedrooms & bathrooms
- Bedrooms: 4
- Bathrooms: 3
- Full bathrooms: 2
- 3/4 bathrooms: 1
Bedroom 1
- Level: Main
Bedroom 2
- Level: Main
Bedroom 3
- Level: Lower
Bedroom 4
- Level: Lower
Den
- Level: Lower
Dining room
- Level: Main
Family room
- Level: Lower
Foyer
- Level: Lower
Kitchen
- Level: Main
Living room
- Level: Main
Utility room
- Level: Lower
Heating
- Forced Air
Cooling
- Central Air
Appliances
- Included: Dishwasher, Disposal, Dryer, Range, Refrigerator, Washer, Water Softener Owned
Features
- Basement: Block,Daylight,Egress Window(s),Finished,Full,Sump Pump
- Has fireplace: No
Interior area
- Total structure area: 2,580
- Total interior livable area: 2,580 sqft
- Finished area above ground: 1,344
- Finished area below ground: 1,172
Property
Parking
- Total spaces: 4
- Parking features: Attached, Concrete
- Attached garage spaces: 2
- Uncovered spaces: 2
- Details: Garage Door Height (7), Garage Door Width (16)
Accessibility
- Accessibility features: None
Features
- Levels: Multi/Split
- Patio & porch: Deck
- Fencing: Chain Link,Full
Lot
- Size: 8,276 sqft
- Dimensions: 70 x 121
- Features: Corner Lot
Details
- Foundation area: 1344
- Parcel number: 741812068487
- Zoning description: Residential-Single Family
Construction
Type & style
- Home type: SingleFamily
- Property subtype: Single Family Residence
Materials
- Vinyl Siding, Block, Frame
- Roof: Asphalt
Condition
- Age of Property: 22
- New construction: No
- Year built: 2003
Utilities & green energy
- Electric: 150 Amp Service, Power Company: Rochester Public Utilities
- Gas: Natural Gas
- Sewer: City Sewer/Connected
- Water: City Water/Connected
Community & neighborhood
Location
- Region: Rochester
- Subdivision: Wedgewood Hills 6th
HOA & financial
HOA
- Has HOA: No
Price history
| Date | Event | Price |
|---|---|---|
| 6/12/2025 | Sold | $390,000+1.3%$151/sqft |
Source: | ||
| 4/27/2025 | Pending sale | $385,000$149/sqft |
Source: | ||
| 4/26/2025 | Listed for sale | $385,000+45.3%$149/sqft |
Source: | ||
| 2/1/2019 | Sold | $264,900$103/sqft |
Source: | ||
| 12/18/2018 | Pending sale | $264,900$103/sqft |
Source: RE/MAX Results - Rochester #5034416 Report a problem | ||
Public tax history
| Year | Property taxes | Tax assessment |
|---|---|---|
| 2025 | $5,060 +23.6% | $373,800 +4% |
| 2024 | $4,094 | $359,500 +10.9% |
| 2023 | -- | $324,100 -1.8% |
Find assessor info on the county website
Neighborhood: 55901
Nearby schools
GreatSchools rating
- 8/10George W. Gibbs Elementary SchoolGrades: PK-5Distance: 0.3 mi
- 3/10Dakota Middle SchoolGrades: 6-8Distance: 1.2 mi
- 5/10John Marshall Senior High SchoolGrades: 8-12Distance: 4.3 mi
Schools provided by the listing agent
- Elementary: George Gibbs
- Middle: Dakota
- High: John Marshall
Source: NorthstarMLS as distributed by MLS GRID. This data may not be complete. We recommend contacting the local school district to confirm school assignments for this home.
Get a cash offer in 3 minutes
Find out how much your home could sell for in as little as 3 minutes with a no-obligation cash offer.
Estimated market value$403,300
Get a cash offer in 3 minutes
Find out how much your home could sell for in as little as 3 minutes with a no-obligation cash offer.
Estimated market value
$403,300

