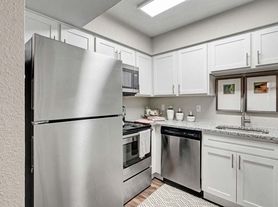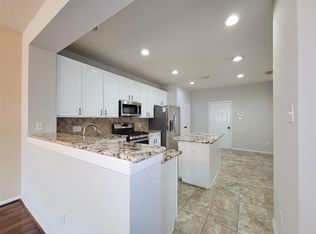This two-story lakeside home in The Villages of Avalon offers serene water views from nearly every room. The property features a grand foyer with a sweeping staircase, iron balusters, and a chandelier. The main floor includes a private study with custom built-ins, formal living and dining rooms with high ceilings and large windows, and an open-concept family room connected to a gourmet kitchen with a center island, gas cooktop, stainless-steel appliances, and ample cabinetry. The first-floor primary suite includes a sitting area, dual vanities, Jacuzzi tub, separate shower, and walk-in closet. Upstairs, there is a spacious game room and additional bedrooms. Exterior features include access to community amenities such as an infinity pool, clubhouse, tennis courts, walking trails, playgrounds, and pocket parks.
Copyright notice - Data provided by HAR.com 2022 - All information provided should be independently verified.
House for rent
$5,300/mo
5410 Deerbourne Chase Dr, Sugar Land, TX 77479
5beds
3,502sqft
Price may not include required fees and charges.
Singlefamily
Available now
-- Pets
Electric
-- Laundry
2 Attached garage spaces parking
Natural gas, fireplace
What's special
Tennis courtsHigh ceilingsStainless-steel appliancesGrand foyerLarge windowsPocket parksJacuzzi tub
- 11 days |
- -- |
- -- |
Travel times
Looking to buy when your lease ends?
Consider a first-time homebuyer savings account designed to grow your down payment with up to a 6% match & a competitive APY.
Facts & features
Interior
Bedrooms & bathrooms
- Bedrooms: 5
- Bathrooms: 4
- Full bathrooms: 4
Rooms
- Room types: Family Room
Heating
- Natural Gas, Fireplace
Cooling
- Electric
Appliances
- Included: Dishwasher, Disposal, Microwave, Oven, Stove
Features
- 2 Bedrooms Down, 3 Bedrooms Up, Balcony, Crown Molding, En-Suite Bath, Formal Entry/Foyer, High Ceilings, Primary Bed - 1st Floor, View, Walk In Closet, Walk-In Closet(s)
- Flooring: Carpet, Tile
- Has fireplace: Yes
Interior area
- Total interior livable area: 3,502 sqft
Property
Parking
- Total spaces: 2
- Parking features: Attached, Covered
- Has attached garage: Yes
- Details: Contact manager
Features
- Stories: 2
- Exterior features: 2 Bedrooms Down, 3 Bedrooms Up, Architecture Style: Traditional, Attached, Balcony, Crown Molding, En-Suite Bath, Formal Dining, Formal Entry/Foyer, Formal Living, Gameroom Up, Garage Door Opener, Gas Log, Heating: Gas, High Ceilings, Lake Front, Lot Features: Subdivided, Waterfront, Patio/Deck, Primary Bed - 1st Floor, Sprinkler System, Subdivided, Tennis Court(s), Utility Room, View Type: Lake, Walk In Closet, Walk-In Closet(s), Waterfront
- Has view: Yes
- View description: Water View
- Has water view: Yes
- Water view: Waterfront
Details
- Parcel number: 1284040010140907
Construction
Type & style
- Home type: SingleFamily
- Property subtype: SingleFamily
Condition
- Year built: 1999
Community & HOA
Community
- Features: Tennis Court(s)
HOA
- Amenities included: Tennis Court(s)
Location
- Region: Sugar Land
Financial & listing details
- Lease term: 12 Months
Price history
| Date | Event | Price |
|---|---|---|
| 10/29/2025 | Listed for rent | $5,300$2/sqft |
Source: | ||
| 6/4/2025 | Pending sale | $840,000$240/sqft |
Source: | ||
| 5/20/2025 | Listed for sale | $840,000$240/sqft |
Source: | ||

