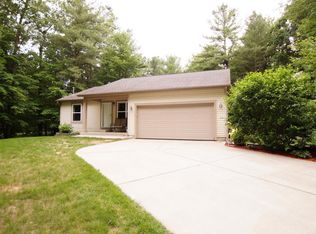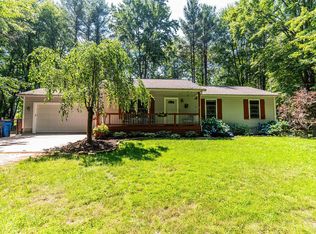Sold
$269,900
5410 Dalson Rd, Twin Lake, MI 49457
3beds
1,876sqft
Single Family Residence
Built in 1960
0.92 Acres Lot
$276,900 Zestimate®
$144/sqft
$1,470 Estimated rent
Home value
$276,900
$244,000 - $316,000
$1,470/mo
Zestimate® history
Loading...
Owner options
Explore your selling options
What's special
Welcome to this beautifully maintained home at 5410 Dalson Twin Lake, where comfort and modern updates meet timeless charm. Situated in a desirable neighborhood, this home offers not only a great location but also the peace of mind that comes with recent renovations and key updates. New Furnace/AC (2020): Enjoy year-round comfort with the recently installed furnace and air conditioning system, ensuring both efficiency and reliability.
New Windows (2019): The updated windows provide improved energy efficiency, noise reduction, and a brighter, more inviting atmosphere throughout the home.
New Roof (2016): A newer roof adds to the overall appeal of the home and provides long-term protection from the elements.
Sump Pump/Backup (2020): With the addition of a new sump pump and backup system, you can rest easy knowing your home is safeguarded from water issues.
Remodeled Family Room: The recently remodeled family room offers a cozy, modern space to relax or entertain, featuring stylish finishes and thoughtful design elements.
This home is truly move-in ready, combining modern conveniences with a welcoming ambiance. The spacious family room, along with the other updates, makes this home an excellent choice for those seeking a blend of practicality and style.
Come see for yourself all that 5410 Dalson Twin Lake has to offer. It's a home where you'll enjoy comfort, peace of mind, and a welcoming atmosphere. Don't miss your chance to make it yours!
Zillow last checked: 8 hours ago
Listing updated: May 31, 2025 at 10:25am
Listed by:
Brittany Felde 231-414-3883,
Felde Realty
Bought with:
Christopher J Hare
RE/MAX West
Source: MichRIC,MLS#: 25007385
Facts & features
Interior
Bedrooms & bathrooms
- Bedrooms: 3
- Bathrooms: 1
- Full bathrooms: 1
- Main level bedrooms: 3
Heating
- Forced Air
Cooling
- Central Air
Appliances
- Laundry: Main Level
Features
- Flooring: Ceramic Tile
- Windows: Replacement
- Basement: Partial
- Has fireplace: No
Interior area
- Total structure area: 1,876
- Total interior livable area: 1,876 sqft
- Finished area below ground: 0
Property
Parking
- Total spaces: 2
- Parking features: Attached, Garage Door Opener
- Garage spaces: 2
Features
- Stories: 1
Lot
- Size: 0.92 Acres
- Dimensions: 200 x 200
- Features: Corner Lot
Details
- Parcel number: 08007300001000
Construction
Type & style
- Home type: SingleFamily
- Architectural style: Ranch
- Property subtype: Single Family Residence
Materials
- Brick, Vinyl Siding
- Roof: Composition,Shingle
Condition
- New construction: No
- Year built: 1960
Utilities & green energy
- Sewer: Septic Tank
- Water: Well
- Utilities for property: Natural Gas Connected
Community & neighborhood
Location
- Region: Twin Lake
Other
Other facts
- Listing terms: Cash,FHA,VA Loan,USDA Loan,MSHDA,Conventional
- Road surface type: Paved
Price history
| Date | Event | Price |
|---|---|---|
| 5/16/2025 | Sold | $269,900$144/sqft |
Source: | ||
| 4/22/2025 | Contingent | $269,900$144/sqft |
Source: | ||
| 4/18/2025 | Listed for sale | $269,900$144/sqft |
Source: | ||
| 4/9/2025 | Contingent | $269,900$144/sqft |
Source: | ||
| 4/5/2025 | Price change | $269,900-3.6%$144/sqft |
Source: | ||
Public tax history
| Year | Property taxes | Tax assessment |
|---|---|---|
| 2025 | $2,721 +4.4% | $96,900 +4.3% |
| 2024 | $2,606 +76.6% | $92,900 +16% |
| 2023 | $1,476 | $80,100 +13% |
Find assessor info on the county website
Neighborhood: 49457
Nearby schools
GreatSchools rating
- 4/10Reeths-Puffer Intermediate SchoolGrades: 5-6Distance: 6 mi
- 5/10Reeths-Puffer Middle SchoolGrades: 6-8Distance: 8.5 mi
- 7/10Reeths-Puffer High SchoolGrades: 9-12Distance: 5.8 mi
Get pre-qualified for a loan
At Zillow Home Loans, we can pre-qualify you in as little as 5 minutes with no impact to your credit score.An equal housing lender. NMLS #10287.
Sell for more on Zillow
Get a Zillow Showcase℠ listing at no additional cost and you could sell for .
$276,900
2% more+$5,538
With Zillow Showcase(estimated)$282,438

