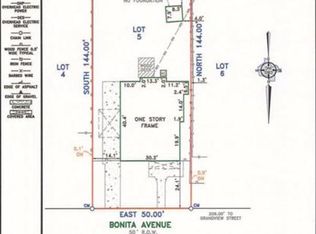Sold on 02/21/25
Price Unknown
5410 Bonita Ave, Dallas, TX 75206
4beds
3,552sqft
Single Family Residence
Built in 2005
7,187.4 Square Feet Lot
$1,253,100 Zestimate®
$--/sqft
$7,105 Estimated rent
Home value
$1,253,100
$1.14M - $1.38M
$7,105/mo
Zestimate® history
Loading...
Owner options
Explore your selling options
What's special
Gorgeous Tudor style home updated to combine charming classic features with modern amenities. Located in the desirable Vickery Place, this urban unique neighborhood adds appeal to this home, making it a fun and special place to live. This meticulously maintained 4 bedroom, 3.1 bath home is open and spacious making it perfect for entertaining. Custom Plantation Shutters throughout and beautiful upgraded light fixtures adds a classy modern touch creating a warm and inviting atmosphere. The primary bedroom is conveniently located on the 1st floor as well as a private office. The 2nd floor boast a game room, media room, wet bar, 3 Beds and 2 baths, one with jack and jill set up. The Gourmet Kitchen offers a large center island, equipped with JennAir SS appliances that feature a commercial grade 6 burner gas cooktop, double ovens, and built in refrigerator. Spacious yard with lush landscaping & room for a pool, ample amount of storage above 2 car garage. Electric gate for convenience and added privacy. Close to Trader Joes and walking distance to shops and restaurants off Knox Henderson & Lower Greenville, and just minutes to Downtown.
Zillow last checked: 8 hours ago
Listing updated: June 19, 2025 at 07:18pm
Listed by:
Kim Heilman 0611352 214-864-8190,
Engel&Volkers Dallas Southlake 817-416-2700
Bought with:
Mark Costello
The Costello Group, LLC
Source: NTREIS,MLS#: 20727366
Facts & features
Interior
Bedrooms & bathrooms
- Bedrooms: 4
- Bathrooms: 4
- Full bathrooms: 3
- 1/2 bathrooms: 1
Primary bedroom
- Features: Dual Sinks, Double Vanity, Jetted Tub, Linen Closet, Walk-In Closet(s)
- Level: First
- Dimensions: 14 x 18
Bedroom
- Level: Second
- Dimensions: 14 x 14
Bedroom
- Level: Second
- Dimensions: 11 x 13
Bedroom
- Level: Second
- Dimensions: 11 x 12
Bedroom
- Level: Second
- Dimensions: 11 x 13
Breakfast room nook
- Level: First
- Dimensions: 10 x 12
Dining room
- Level: First
- Dimensions: 12 x 12
Game room
- Features: Ceiling Fan(s)
- Level: Second
- Dimensions: 19 x 20
Half bath
- Level: First
Living room
- Features: Fireplace
- Level: First
- Dimensions: 15 x 14
Media room
- Level: Second
- Dimensions: 20 x 15
Office
- Level: First
- Dimensions: 11 x 12
Utility room
- Features: Built-in Features, Utility Room
- Level: First
- Dimensions: 5 x 6
Heating
- Natural Gas
Cooling
- Central Air, Ceiling Fan(s), Electric
Appliances
- Included: Built-In Gas Range, Built-In Refrigerator, Dishwasher, Electric Oven, Gas Cooktop, Disposal, Gas Water Heater, Ice Maker, Microwave, Range, Some Commercial Grade, Wine Cooler
Features
- Decorative/Designer Lighting Fixtures, Double Vanity, Eat-in Kitchen, High Speed Internet, Kitchen Island, Open Floorplan, Pantry, Smart Home, Cable TV, Walk-In Closet(s)
- Flooring: Carpet, Marble, Painted/Stained, Tile, Wood
- Has basement: No
- Number of fireplaces: 1
- Fireplace features: Gas, Gas Log
Interior area
- Total interior livable area: 3,552 sqft
Property
Parking
- Total spaces: 2
- Parking features: Alley Access, Door-Single, Electric Gate, Garage Faces Rear
- Garage spaces: 2
Features
- Levels: Two
- Stories: 2
- Patio & porch: Covered
- Pool features: None
- Fencing: Back Yard,Gate,Wood
Lot
- Size: 7,187 sqft
- Features: Interior Lot, Landscaped, Sprinkler System
Details
- Parcel number: 00000187720000000
Construction
Type & style
- Home type: SingleFamily
- Architectural style: Tudor,Detached
- Property subtype: Single Family Residence
Materials
- Brick, Rock, Stone
- Foundation: Slab
- Roof: Shingle
Condition
- Year built: 2005
Utilities & green energy
- Sewer: Public Sewer
- Water: Public
- Utilities for property: Sewer Available, Water Available, Cable Available
Community & neighborhood
Security
- Security features: Security System Owned, Carbon Monoxide Detector(s), Fire Alarm, Wireless
Community
- Community features: Curbs, Sidewalks
Location
- Region: Dallas
- Subdivision: Vickery Place
Other
Other facts
- Listing terms: Cash,Conventional
Price history
| Date | Event | Price |
|---|---|---|
| 2/21/2025 | Sold | -- |
Source: NTREIS #20727366 | ||
| 2/10/2025 | Pending sale | $1,325,000$373/sqft |
Source: NTREIS #20727366 | ||
| 1/22/2025 | Contingent | $1,325,000$373/sqft |
Source: NTREIS #20727366 | ||
| 11/13/2024 | Price change | $1,325,000-2.2%$373/sqft |
Source: NTREIS #20727366 | ||
| 9/12/2024 | Listed for sale | $1,355,000-1.3%$381/sqft |
Source: NTREIS #20727366 | ||
Public tax history
| Year | Property taxes | Tax assessment |
|---|---|---|
| 2024 | $32,088 +89% | $1,435,680 +54.6% |
| 2023 | $16,978 -18.3% | $928,750 +2.5% |
| 2022 | $20,774 +0.9% | $906,190 +6.2% |
Find assessor info on the county website
Neighborhood: Vickery Place
Nearby schools
GreatSchools rating
- 4/10Geneva Heights ElementaryGrades: PK-5Distance: 3.7 mi
- 5/10J L Long Middle SchoolGrades: 6-8Distance: 1.8 mi
- 5/10Woodrow Wilson High SchoolGrades: 9-12Distance: 1.7 mi
Schools provided by the listing agent
- Elementary: Geneva Heights
- Middle: Long
- High: Woodrow Wilson
- District: Dallas ISD
Source: NTREIS. This data may not be complete. We recommend contacting the local school district to confirm school assignments for this home.
Get a cash offer in 3 minutes
Find out how much your home could sell for in as little as 3 minutes with a no-obligation cash offer.
Estimated market value
$1,253,100
Get a cash offer in 3 minutes
Find out how much your home could sell for in as little as 3 minutes with a no-obligation cash offer.
Estimated market value
$1,253,100
