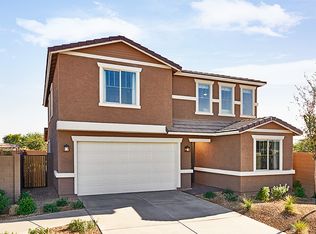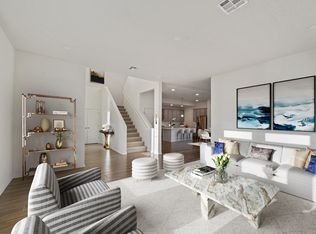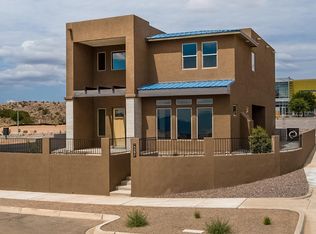Sold on 02/13/24
Price Unknown
5410 Blue Grama Dr NE, Rio Rancho, NM 87144
4beds
2,570sqft
Single Family Residence
Built in 2023
4,356 Square Feet Lot
$510,100 Zestimate®
$--/sqft
$2,966 Estimated rent
Home value
$510,100
$485,000 - $536,000
$2,966/mo
Zestimate® history
Loading...
Owner options
Explore your selling options
What's special
Great location on this new Twilight Home. Dual masters on this flexible floorplan located in the amazing community of Mariposa. Ready for move in. Perched high in the neighborhood, this home has it all! Across the street from the community center and hiking trails, vibrant social community life and much more. Very large covered patio, covered entry, contemporary styling, two lavish masters w/sep tubs and showers, dual vanities, walk in closets. Laundry up close to bedrooms. Granite in kitchen, baths, tile in kitchen, baths, laundry and dining. Build NM Silver certified for energy efficiency. Fireplace. Appliance pkg includes cooktop, microwave, SxS refrig, DW, washer,dryer. Exclusive 1 yr Builder warranty + 2-10 Warranty. Only two homes left in this very desirable section of Mariposa.
Zillow last checked: 8 hours ago
Listing updated: February 13, 2024 at 02:14pm
Listed by:
Joseph E Maez 505-515-1719,
The Maez Group
Bought with:
Joseph E Maez, 17921
The Maez Group
Source: SWMLS,MLS#: 1040817
Facts & features
Interior
Bedrooms & bathrooms
- Bedrooms: 4
- Bathrooms: 4
- Full bathrooms: 3
- 1/2 bathrooms: 1
Primary bedroom
- Description: 10' ceiling
- Level: Main
- Area: 192.5
- Dimensions: 10' ceiling
Kitchen
- Description: kitchen/dining combination, 10 ceilings
- Level: Main
- Area: 374
- Dimensions: kitchen/dining combination, 10 ceilings
Living room
- Level: Main
- Area: 306
- Dimensions: 18 x 17
Heating
- Central, Forced Air, Combination
Cooling
- Central Air
Appliances
- Included: Built-In Gas Oven, Built-In Gas Range, Cooktop, Dryer, Dishwasher, Disposal, Microwave, Refrigerator, Washer
- Laundry: Electric Dryer Hookup
Features
- Bathtub, Dual Sinks, Entrance Foyer, Family/Dining Room, Kitchen Island, Living/Dining Room, Main Level Primary, Multiple Primary Suites, Pantry, Soaking Tub, Separate Shower, Water Closet(s), Walk-In Closet(s)
- Flooring: Carpet, Tile
- Windows: Double Pane Windows, Insulated Windows, Low-Emissivity Windows, Vinyl
- Has basement: No
- Number of fireplaces: 1
- Fireplace features: Free Standing, Gas Log, Log Lighter
Interior area
- Total structure area: 2,570
- Total interior livable area: 2,570 sqft
Property
Parking
- Total spaces: 2
- Parking features: Attached, Finished Garage, Garage, Garage Door Opener
- Attached garage spaces: 2
Features
- Levels: Two
- Stories: 2
- Patio & porch: Covered, Patio
- Exterior features: Private Yard
- Pool features: Community
- Fencing: Wall
Lot
- Size: 4,356 sqft
- Features: Landscaped, Planned Unit Development, Sprinklers Partial, Trees, Xeriscape
Details
- Parcel number: R186760
- Zoning description: R-1
Construction
Type & style
- Home type: SingleFamily
- Architectural style: Contemporary
- Property subtype: Single Family Residence
Materials
- Frame, Stucco
- Roof: Flat
Condition
- New Construction
- New construction: Yes
- Year built: 2023
Details
- Builder model: Tribeca
- Builder name: Twilight Homes Of New Mexico
Utilities & green energy
- Electric: None
- Sewer: Public Sewer
- Water: Public
- Utilities for property: Cable Available, Electricity Connected, Natural Gas Connected, Sewer Connected, Water Connected
Green energy
- Energy efficient items: Windows
- Energy generation: None
- Water conservation: Water-Smart Landscaping
Community & neighborhood
Location
- Region: Rio Rancho
- Subdivision: Mariposa
HOA & financial
HOA
- Has HOA: Yes
- HOA fee: $81 monthly
- Services included: Clubhouse, Common Areas, Pool(s)
Other
Other facts
- Listing terms: Cash,Conventional,FHA,VA Loan
- Road surface type: Paved
Price history
| Date | Event | Price |
|---|---|---|
| 2/13/2024 | Sold | -- |
Source: | ||
| 1/22/2024 | Pending sale | $574,990$224/sqft |
Source: | ||
| 12/19/2023 | Price change | $574,990-4.7%$224/sqft |
Source: | ||
| 9/25/2023 | Price change | $603,379+0.7%$235/sqft |
Source: | ||
| 9/22/2023 | Price change | $599,000-0.8%$233/sqft |
Source: | ||
Public tax history
| Year | Property taxes | Tax assessment |
|---|---|---|
| 2025 | $6,830 +30.7% | $180,971 +39.6% |
| 2024 | $5,227 +2.4% | $129,645 +3% |
| 2023 | $5,107 +299.7% | $125,869 +626.2% |
Find assessor info on the county website
Neighborhood: 87144
Nearby schools
GreatSchools rating
- 7/10Vista Grande Elementary SchoolGrades: K-5Distance: 4.1 mi
- 8/10Mountain View Middle SchoolGrades: 6-8Distance: 6.1 mi
- 7/10V Sue Cleveland High SchoolGrades: 9-12Distance: 4.4 mi
Schools provided by the listing agent
- Elementary: Vista Grande
- Middle: Mountain View
- High: V. Sue Cleveland
Source: SWMLS. This data may not be complete. We recommend contacting the local school district to confirm school assignments for this home.
Get a cash offer in 3 minutes
Find out how much your home could sell for in as little as 3 minutes with a no-obligation cash offer.
Estimated market value
$510,100
Get a cash offer in 3 minutes
Find out how much your home could sell for in as little as 3 minutes with a no-obligation cash offer.
Estimated market value
$510,100


