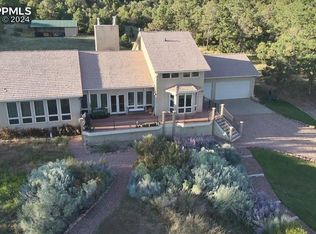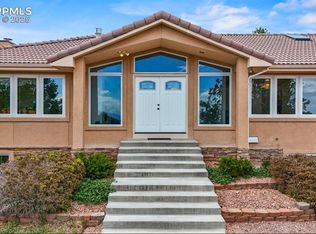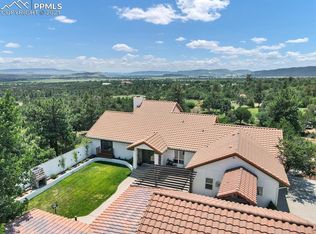Bring your Horses! This "Gated" 35 acres of forested oasis invites you home. Radiant heating warms the floors throughout. Incredible vaulted ceilings. You'll love the spacious floor plan, each window with its own breathtaking view. Check out the amazing kitchen with new stainless steel appliances. The Ownerâs Suite walks out to a private balcony with stunning views, private 5 pc master bath and walk in closet. Backyard is completely fenced and beautifully landscaped. You can build a 2nd home and the well water works great! Two car oversized attached garage and 3 car detached garage/shop (40x30) with hay storage. Six stall horse barn with drive through doors that can be used for RV storage with hook-ups (40x60), horse washing station w/hot water, heat, speakers, and heated tack room. Opportunities for boarding horses abound. Deeded access to hiking/horse trail behind property. 15 acres is fenced - the rest can be used for riding trails, hiking or family camping, 3 pastures separated by fencing. 2nd well is permitted, but needs to be re-drilled. Main well produces at 13-15 GPM - New pressure tank installed. Auto sprinkler in front and backyard enclosed by 6 ft wrought iron fence. Exterior has low maintenance stucco and tile roof. Tile roof serviced annually by Total Roofing - seller has extra matching tiles. Gas fireplace in Master Bedroom, wood burning fireplace in living room. Wine Cellar in basement. Multiple ceiling fans throughout. Skylights. Tons of Storage and Closet space. Plenty of room for your RV or Semi. Home is 15 miles south of Ft. Carson, 30 minutes from Downtown Colorado Springs. Near Cheyenne Mountain State Park.
This property is off market, which means it's not currently listed for sale or rent on Zillow. This may be different from what's available on other websites or public sources.


