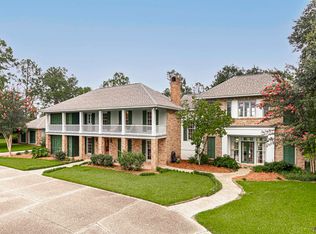COZY, COUNTRY LIVING AT ITS BEST. This 3 bedroom, 2.5 bath newly constructed home situated on 8.9 rural acres with wrap around porch and a pond is waiting for you to enjoy an INDOOR AND OUTDOOR LIFE OF LUXURY. With 2,395 square feet of living, the open floor plan and large windows model the expanse of the property and continue the feelings of rural enjoyment for both privacy AND entertaining friends and family. The impressive kitchen with granite counter tops and a large walk-in pantry comes alive next to the design of gorgeous brick flooring and beamed ceilings; this well thought out motif carries throughout the living area and services an expression of the country living the builder wanted you to feel once you step inside. The large laundry room leaves room for the convenience of an extra fridge or freezer with plenty of storage for those shopping trips to the city. The Master Bedroom en suite is a homeowners dream with a large walk-in closet, dual vanity, walk-in shower and soaking tub. To complete country living at it's best there is an outdoor shower!!! *Seller will entertain selling the house with just 5 acres for $410,000..* Call today for more information about the fine details of this home and to schedule your own private showing.
This property is off market, which means it's not currently listed for sale or rent on Zillow. This may be different from what's available on other websites or public sources.
