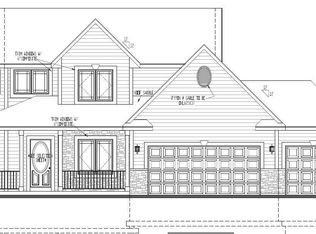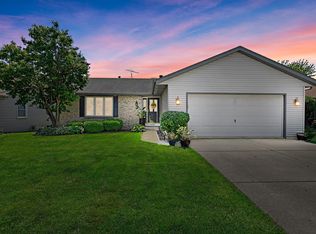Closed
$525,000
5410 Adams ROAD, Kenosha, WI 53144
4beds
2,812sqft
Single Family Residence
Built in 1978
6,534 Square Feet Lot
$529,500 Zestimate®
$187/sqft
$2,990 Estimated rent
Home value
$529,500
$477,000 - $588,000
$2,990/mo
Zestimate® history
Loading...
Owner options
Explore your selling options
What's special
Welcome home! Proudly owned for 46 years, this beautifully maintained home offers a perfect blend of charm, space, & modern convenience. Step inside to find gorgeous wood trim, a cozy gas fireplace, & an updated kitchen with granite countertops, a stylish tile backsplash, & nearly new stainless appliances. Partially finished basement & a fenced yard with concrete patio that's perfect for entertaining or relaxing. For car enthusiasts or hobbyists, this property is a dream! It boasts not just one, but two heated and insulated garages with epoxy flooring--an attached 2.5-car garage & an additional 2.5-car garage with an 8' garage door, and a separate workshop area. This is a rare opportunity to own a well-loved home with incredible features--don't miss out!
Zillow last checked: 8 hours ago
Listing updated: May 02, 2025 at 11:34am
Listed by:
Daniel Turner office@maxelite.com,
RE/MAX ELITE
Bought with:
Melissa Roach-Zievers
Source: WIREX MLS,MLS#: 1910119 Originating MLS: Metro MLS
Originating MLS: Metro MLS
Facts & features
Interior
Bedrooms & bathrooms
- Bedrooms: 4
- Bathrooms: 3
- Full bathrooms: 2
- 1/2 bathrooms: 1
Primary bedroom
- Level: Upper
- Area: 182
- Dimensions: 13 x 14
Bedroom 2
- Level: Upper
- Area: 143
- Dimensions: 11 x 13
Bedroom 3
- Level: Upper
- Area: 176
- Dimensions: 11 x 16
Bedroom 4
- Level: Upper
- Area: 209
- Dimensions: 11 x 19
Bathroom
- Features: Tub Only, Dual Entry Off Master Bedroom, Master Bedroom Bath: Walk-In Shower, Shower Stall
Family room
- Level: Main
- Area: 351
- Dimensions: 13 x 27
Kitchen
- Level: Main
- Area: 242
- Dimensions: 11 x 22
Living room
- Level: Main
- Area: 391
- Dimensions: 17 x 23
Heating
- Natural Gas, Forced Air, Wall Furnace
Cooling
- Central Air
Appliances
- Included: Dishwasher, Dryer, Microwave, Oven, Range, Refrigerator, Washer, Window A/C
Features
- Cathedral/vaulted ceiling
- Basement: Full,Partially Finished,Concrete,Radon Mitigation System
Interior area
- Total structure area: 2,812
- Total interior livable area: 2,812 sqft
- Finished area above ground: 2,330
- Finished area below ground: 482
Property
Parking
- Total spaces: 5
- Parking features: Garage Door Opener, Heated Garage, Attached, 4 Car
- Attached garage spaces: 5
Features
- Levels: Two,Multi-Level
- Stories: 2
- Patio & porch: Patio
- Fencing: Fenced Yard
Lot
- Size: 6,534 sqft
- Dimensions: 63 x 103
- Features: Sidewalks
Details
- Parcel number: 0822226326032
- Zoning: RS2
Construction
Type & style
- Home type: SingleFamily
- Architectural style: Contemporary
- Property subtype: Single Family Residence
Materials
- Stone, Brick/Stone, Vinyl Siding
Condition
- 21+ Years
- New construction: No
- Year built: 1978
Utilities & green energy
- Sewer: Public Sewer
- Water: Public
- Utilities for property: Cable Available
Community & neighborhood
Location
- Region: Kenosha
- Subdivision: Jamestown
- Municipality: Kenosha
Price history
| Date | Event | Price |
|---|---|---|
| 4/28/2025 | Sold | $525,000-2.8%$187/sqft |
Source: | ||
| 4/18/2025 | Contingent | $539,900$192/sqft |
Source: | ||
| 4/14/2025 | Listed for sale | $539,900$192/sqft |
Source: | ||
| 3/21/2025 | Contingent | $539,900$192/sqft |
Source: | ||
| 3/17/2025 | Listed for sale | $539,900+1249.8%$192/sqft |
Source: | ||
Public tax history
| Year | Property taxes | Tax assessment |
|---|---|---|
| 2024 | $1,157 +16.3% | $40,000 |
| 2023 | $994 | $40,000 |
| 2022 | -- | $40,000 |
Find assessor info on the county website
Neighborhood: 53144
Nearby schools
GreatSchools rating
- 7/10Charles Nash Elementary SchoolGrades: PK-5Distance: 3.4 mi
- 3/10Bullen Middle SchoolGrades: 6-8Distance: 1.1 mi
- 3/10Bradford High SchoolGrades: 9-12Distance: 1 mi
Schools provided by the listing agent
- Elementary: Nash
- Middle: Bullen
- High: Bradford
- District: Kenosha
Source: WIREX MLS. This data may not be complete. We recommend contacting the local school district to confirm school assignments for this home.

Get pre-qualified for a loan
At Zillow Home Loans, we can pre-qualify you in as little as 5 minutes with no impact to your credit score.An equal housing lender. NMLS #10287.
Sell for more on Zillow
Get a free Zillow Showcase℠ listing and you could sell for .
$529,500
2% more+ $10,590
With Zillow Showcase(estimated)
$540,090
