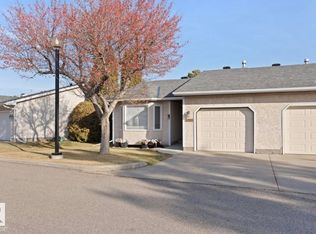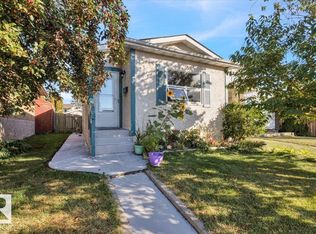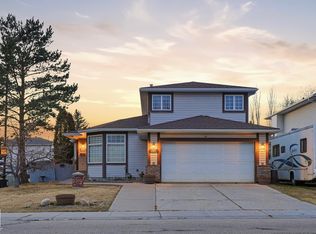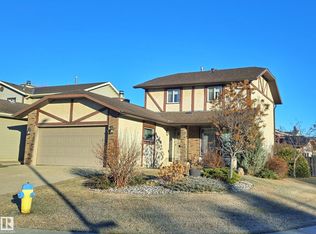Welcome to your new home in Jamieson Place, West Edmonton! Nestled on a quiet, family-friendly street, this location offers the perfect blend of peace and convenience. You'll be just a short drive away from top-rated schools like Michael A. Kostek, S. Bruce Smith, and Good Shepherd Catholic School, making it ideal for families. Enjoy quick access to Anthony Henday Drive and reach West Edmonton Mall in under 15 minutes. Plus, the Misericordia Hospital is just a 10-minute drive away, perfect for professionals or those who value being close to key amenities. Flexible
This property is off market, which means it's not currently listed for sale or rent on Zillow. This may be different from what's available on other websites or public sources.



