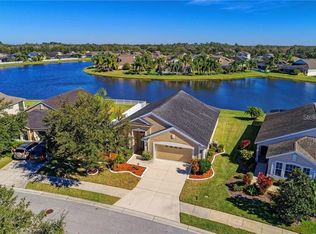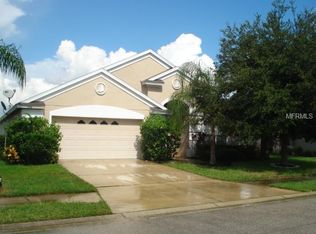Open floor plan 3 bedroom 2 bath in Parrish near Ft Hammer for under 250K. Air conditioner was replaced in 2018 and the roof is set to be replaced at the end of March. This mean you are set for easy move in living. Vinyl Fenced in back yard is perfect for the family or fur babies. Enjoy your evenings overlooking the large lake view. Separate shower and garden tub in master bathroom. Don't miss out on your opportunity to own this slice of heaven.
This property is off market, which means it's not currently listed for sale or rent on Zillow. This may be different from what's available on other websites or public sources.


