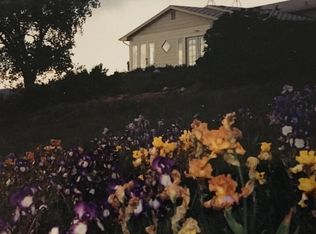Sold for $760,000
$760,000
541 Yucca Hills Road, Castle Rock, CO 80109
3beds
1,733sqft
Single Family Residence
Built in 1963
10 Acres Lot
$821,200 Zestimate®
$439/sqft
$2,649 Estimated rent
Home value
$821,200
$723,000 - $936,000
$2,649/mo
Zestimate® history
Loading...
Owner options
Explore your selling options
What's special
10 acres close-in! Check out this fixer on acreage just 5 minutes from downtown Castle Rock! This property has potential! Tri- level style with an enclosed sun room, newer stainless steel appliances in kitchen, hardwood flooring, real wood burning fireplace in lower level family room. Primary bedroom has double closets and slider for a walk-out (deck not included). New well pump installed in December 2023! Roof approx 12 years old. Leach field was re-done about 4 years ago. Barn has 5+ stalls plus tack room and office, also needs refurbished. Detached workshop could be one car garage. Come take a look and visualize your personal changes!
Zillow last checked: 8 hours ago
Listing updated: June 13, 2025 at 02:00pm
Listed by:
Lori L Norden 303-981-1331,
RE/MAX Alliance
Bought with:
Todd Narlinger, 40002826
Madison & Company Properties
Source: REcolorado,MLS#: 1900730
Facts & features
Interior
Bedrooms & bathrooms
- Bedrooms: 3
- Bathrooms: 2
- Full bathrooms: 1
- 1/2 bathrooms: 1
- Main level bathrooms: 1
Primary bedroom
- Description: Sliding Door For Walk Out (No Current Deck). 2 Closets
- Level: Upper
- Area: 170.03 Square Feet
- Dimensions: 13.42 x 12.67
Bedroom
- Level: Upper
- Area: 123.03 Square Feet
- Dimensions: 13.67 x 9
Bedroom
- Level: Upper
- Area: 88.03 Square Feet
- Dimensions: 10.67 x 8.25
Bathroom
- Level: Main
Bathroom
- Description: Vintage ;)
- Level: Upper
Family room
- Description: Wood Fireplace
- Level: Lower
- Area: 234.47 Square Feet
- Dimensions: 11.92 x 19.67
Kitchen
- Description: Ss Appliances. Dining Area, Walks Out To Backyard.
- Level: Main
- Area: 149.61 Square Feet
- Dimensions: 12.92 x 11.58
Laundry
- Description: Walk-Out. Water Softener/Filter Included
- Level: Lower
- Area: 123.77 Square Feet
- Dimensions: 12.17 x 10.17
Living room
- Description: Hardwood Flooring.
- Level: Main
- Area: 226.34 Square Feet
- Dimensions: 14.92 x 15.17
Office
- Description: Bonus Room. Could Be Office Or ?
- Level: Lower
- Area: 111.23 Square Feet
- Dimensions: 12.25 x 9.08
Sun room
- Description: Separate Entry. Storage Closet. Tile Floor.
- Level: Main
- Area: 253.09 Square Feet
- Dimensions: 24.5 x 10.33
Heating
- Forced Air, Wood
Cooling
- None
Appliances
- Included: Dishwasher, Disposal, Microwave, Range, Range Hood, Refrigerator, Water Purifier, Water Softener
Features
- Eat-in Kitchen, Laminate Counters
- Flooring: Carpet, Laminate, Tile, Wood
- Has basement: No
- Number of fireplaces: 1
- Fireplace features: Family Room, Wood Burning
Interior area
- Total structure area: 1,733
- Total interior livable area: 1,733 sqft
- Finished area above ground: 1,733
Property
Parking
- Total spaces: 5
- Details: Off Street Spaces: 5
Features
- Levels: Tri-Level
- Exterior features: Fire Pit
- Fencing: Partial
- Has view: Yes
- View description: City
Lot
- Size: 10 Acres
Details
- Parcel number: R0054703
- Zoning: A1
- Special conditions: Standard
- Horses can be raised: Yes
- Horse amenities: Tack Room, Well Allows For
Construction
Type & style
- Home type: SingleFamily
- Architectural style: Traditional
- Property subtype: Single Family Residence
Materials
- Brick, Frame
- Roof: Composition
Condition
- Fixer
- Year built: 1963
Utilities & green energy
- Water: Well
- Utilities for property: Electricity Connected, Natural Gas Connected
Community & neighborhood
Location
- Region: Castle Rock
- Subdivision: Yucca Hills
Other
Other facts
- Listing terms: Cash,Conventional,Other
- Ownership: Estate
- Road surface type: Dirt
Price history
| Date | Event | Price |
|---|---|---|
| 6/13/2025 | Sold | $760,000+1.3%$439/sqft |
Source: | ||
| 5/13/2025 | Pending sale | $750,000$433/sqft |
Source: | ||
| 5/8/2025 | Listed for sale | $750,000$433/sqft |
Source: | ||
Public tax history
| Year | Property taxes | Tax assessment |
|---|---|---|
| 2025 | $1,524 -2% | $24,940 -12.9% |
| 2024 | $1,554 +72.3% | $28,640 -0.9% |
| 2023 | $902 -2.2% | $28,910 +61.1% |
Find assessor info on the county website
Neighborhood: 80109
Nearby schools
GreatSchools rating
- 6/10Clear Sky Elementary SchoolGrades: PK-6Distance: 1.4 mi
- 5/10Castle Rock Middle SchoolGrades: 7-8Distance: 3.6 mi
- 8/10Castle View High SchoolGrades: 9-12Distance: 3.8 mi
Schools provided by the listing agent
- Elementary: Clear Sky
- Middle: Castle Rock
- High: Castle View
- District: Douglas RE-1
Source: REcolorado. This data may not be complete. We recommend contacting the local school district to confirm school assignments for this home.
Get a cash offer in 3 minutes
Find out how much your home could sell for in as little as 3 minutes with a no-obligation cash offer.
Estimated market value$821,200
Get a cash offer in 3 minutes
Find out how much your home could sell for in as little as 3 minutes with a no-obligation cash offer.
Estimated market value
$821,200
