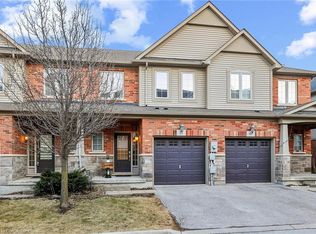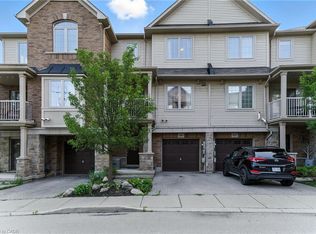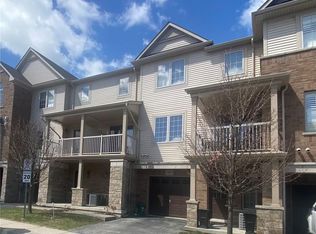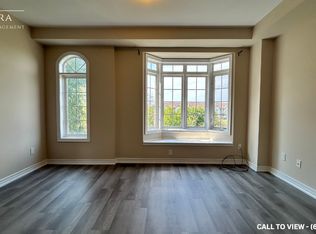Sold for $685,000
C$685,000
541 Winston Rd #53, Grimsby, ON L3M 0C5
3beds
1,259sqft
Row/Townhouse, Residential
Built in 2012
1,706.02 Square Feet Lot
$-- Zestimate®
C$544/sqft
C$2,709 Estimated rent
Home value
Not available
Estimated sales range
Not available
$2,709/mo
Loading...
Owner options
Explore your selling options
What's special
WELCOME HOME TO GRIMSBY ON THE LAKE – enjoy lake views everyday from your fully finished townhome offering close to 1700 square feet of living space. Step inside the bright foyer with 2-piece bathroom, open concept kitchen with breakfast bar, Stainless Steel appliances, dining space and cozy family room with hardwood flooring all overlooking your fully fenced backyard with patio area perfect for entertaining friends and family. Step up the beautiful staircase and into the primary bedroom with large walk-in closet and 4-piece ensuite bathroom with soaker tub. Also on this level are 2 bedrooms (both with lake views) sharing a 4-piece bathroom. The lower level features a comfortable recreation room, 2-piece bathroom (with shower rough in) and laundry/storage area. Walk to the off-leash dog park, take a stroll along with beautiful waterfront path, or take a dip in Lake Ontario from the beach. Grimsby on the Lake has several great restaurants, a market, spa, bakery, gym, etc all with close access to Big Box stores and the QEW.
Zillow last checked: 8 hours ago
Listing updated: August 21, 2025 at 10:53am
Listed by:
Jason Jacobs, Salesperson,
Royal LePage State Realty Inc.,
Renee Jacobs, Salesperson,
Royal LePage State Realty Inc.
Source: ITSO,MLS®#: 40704437Originating MLS®#: Cornerstone Association of REALTORS®
Facts & features
Interior
Bedrooms & bathrooms
- Bedrooms: 3
- Bathrooms: 4
- Full bathrooms: 2
- 1/2 bathrooms: 2
- Main level bathrooms: 1
Other
- Features: Walk-in Closet
- Level: Second
Bedroom
- Level: Second
Bedroom
- Level: Second
Bathroom
- Features: 2-Piece
- Level: Main
Bathroom
- Features: 4-Piece
- Level: Second
Bathroom
- Features: 2-Piece
- Level: Basement
Other
- Features: 4-Piece
- Level: Second
Dining room
- Features: Hardwood Floor
- Level: Main
Kitchen
- Level: Main
Laundry
- Level: Basement
Living room
- Features: Hardwood Floor
- Level: Main
Recreation room
- Level: Basement
Heating
- Forced Air
Cooling
- Central Air
Appliances
- Included: Dishwasher, Dryer, Refrigerator, Stove, Washer
- Laundry: In Basement
Features
- None
- Windows: Window Coverings
- Basement: Full,Finished
- Has fireplace: No
Interior area
- Total structure area: 1,659
- Total interior livable area: 1,259 sqft
- Finished area above ground: 1,259
- Finished area below ground: 400
Property
Parking
- Total spaces: 2
- Parking features: Attached Garage, Private Drive Single Wide
- Attached garage spaces: 1
- Uncovered spaces: 1
Features
- Frontage type: East
- Frontage length: 19.70
Lot
- Size: 1,706 sqft
- Dimensions: 86.6 x 19.7
- Features: Urban, Rectangular, Beach, Dog Park, Highway Access, Park, Playground Nearby
Details
- Parcel number: 460060165
- Zoning: C5
Construction
Type & style
- Home type: Townhouse
- Architectural style: Two Story
- Property subtype: Row/Townhouse, Residential
- Attached to another structure: Yes
Materials
- Brick, Vinyl Siding
- Foundation: Poured Concrete
- Roof: Asphalt Shing
Condition
- 6-15 Years
- New construction: No
- Year built: 2012
Utilities & green energy
- Sewer: Sewer (Municipal)
- Water: Municipal
Community & neighborhood
Location
- Region: Grimsby
HOA & financial
HOA
- Has HOA: Yes
- HOA fee: C$103 monthly
- Amenities included: None
- Services included: None, Road Maintenance
- Second HOA fee: C$103 monthly
Price history
| Date | Event | Price |
|---|---|---|
| 4/24/2025 | Sold | C$685,000C$544/sqft |
Source: ITSO #40704437 Report a problem | ||
Public tax history
Tax history is unavailable.
Neighborhood: Winston
Nearby schools
GreatSchools rating
No schools nearby
We couldn't find any schools near this home.



