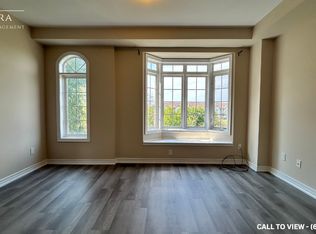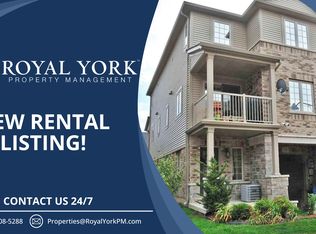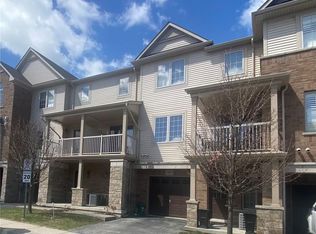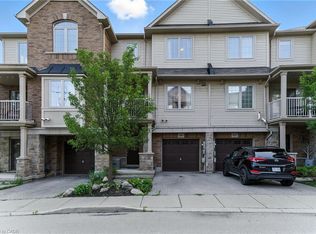Sold for $600,000
C$600,000
541 Winston Rd #37, Grimsby, ON L3M 0C5
2beds
1,396sqft
Row/Townhouse, Residential
Built in 2012
864.36 Square Feet Lot
$-- Zestimate®
C$430/sqft
C$2,557 Estimated rent
Home value
Not available
Estimated sales range
Not available
$2,557/mo
Loading...
Owner options
Explore your selling options
What's special
Experience the best of modern living in this stunning Branthaven-built townhouse, nestled in the highly desirable Grimsby on the Lake community. Designed with style and functionality in mind, this home features a sleek kitchen with quartz countertops, stainless steel appliances, spacious open concept and tons of natural light. Spacious bedrooms offer comfort, while the versatile additional space can be your perfect home office or a cozy lounge area. Commuters will love the quick access to the highway, and everyone will appreciate the proximity to beaches, scenic hiking trails, shopping, entertainment, wineries, and more. This is a place where convenience meets lifestyle—don’t miss your chance to make it yours!
Zillow last checked: 8 hours ago
Listing updated: August 21, 2025 at 09:15am
Listed by:
E. Martin Mazza, Salesperson,
Royal LePage State Realty Inc.,
Ivan Kamladze, Salesperson,
Royal LePage State Realty Inc.
Source: ITSO,MLS®#: 40662815Originating MLS®#: Cornerstone Association of REALTORS®
Facts & features
Interior
Bedrooms & bathrooms
- Bedrooms: 2
- Bathrooms: 2
- Full bathrooms: 1
- 1/2 bathrooms: 1
Other
- Level: Third
Bedroom
- Level: Third
Bathroom
- Features: 2-Piece
- Level: Second
Bathroom
- Features: 4-Piece
- Level: Third
Den
- Level: Third
Dining room
- Level: Second
Eat in kitchen
- Level: Second
Foyer
- Level: Main
Living room
- Level: Second
Utility room
- Level: Main
Heating
- Forced Air, Natural Gas
Cooling
- Central Air
Appliances
- Included: Built-in Microwave, Dishwasher, Dryer, Refrigerator, Stove, Washer
- Laundry: Laundry Closet, Upper Level
Features
- None
- Basement: None
- Has fireplace: No
Interior area
- Total structure area: 1,396
- Total interior livable area: 1,396 sqft
- Finished area above ground: 1,396
Property
Parking
- Total spaces: 2
- Parking features: Attached Garage, Asphalt, Built-In, Exclusive, Private Drive Single Wide
- Attached garage spaces: 1
- Uncovered spaces: 1
Features
- Patio & porch: Open
- Has view: Yes
- View description: Lake
- Has water view: Yes
- Water view: Lake
- Waterfront features: Lake/Pond
- Frontage type: West
- Frontage length: 21.00
Lot
- Size: 864.36 sqft
- Dimensions: 41.16 x 21
- Features: Urban, Rectangular, Beach, Dog Park, City Lot, Highway Access, Major Highway, Marina, Park, Playground Nearby, Quiet Area, Shopping Nearby
Details
- Parcel number: 460060152
- Zoning: R1
Construction
Type & style
- Home type: Townhouse
- Architectural style: 3 Storey
- Property subtype: Row/Townhouse, Residential
- Attached to another structure: Yes
Materials
- Aluminum Siding, Brick, Stone
- Foundation: Poured Concrete
- Roof: Asphalt Shing
Condition
- 6-15 Years
- New construction: No
- Year built: 2012
Utilities & green energy
- Sewer: Sewer (Municipal)
- Water: Municipal
Community & neighborhood
Location
- Region: Grimsby
HOA & financial
HOA
- Has HOA: Yes
- HOA fee: C$103 monthly
- Services included: Common Elements
Price history
| Date | Event | Price |
|---|---|---|
| 3/7/2025 | Sold | C$600,000-14.3%C$430/sqft |
Source: ITSO #40662815 Report a problem | ||
| 6/23/2023 | Listing removed | -- |
Source: | ||
| 5/19/2023 | Listed for sale | C$699,990C$501/sqft |
Source: | ||
Public tax history
Tax history is unavailable.
Neighborhood: Winston
Nearby schools
GreatSchools rating
No schools nearby
We couldn't find any schools near this home.
Schools provided by the listing agent
- Elementary: Smith Ps, Our Lady Of Fatima Ces
- High: Grimsby Ss, Blessed Trinity
Source: ITSO. This data may not be complete. We recommend contacting the local school district to confirm school assignments for this home.



