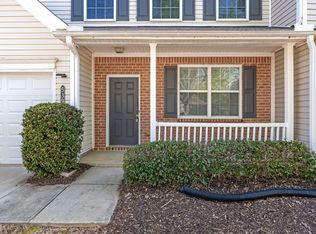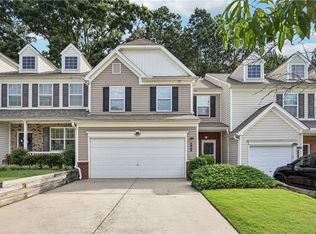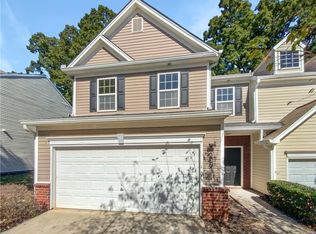Closed
$426,000
541 Windstone Trl, Alpharetta, GA 30004
3beds
1,668sqft
Townhouse, Residential
Built in 2005
3,484.8 Square Feet Lot
$418,100 Zestimate®
$255/sqft
$2,324 Estimated rent
Home value
$418,100
$397,000 - $439,000
$2,324/mo
Zestimate® history
Loading...
Owner options
Explore your selling options
What's special
Immaculate 3-bedroom, 2.5-bathroom townhouse, perfectly poised for first-time homeowners or savvy investors. Nestled in a desirable Alpharetta neighborhood with Forsyth County taxes, this move-in-ready home offers an open floor plan, accented by newly installed LVP flooring on the main level. Modern light fixtures add a touch of sophistication, while the new HVAC and water heater ensure worry-free living. Easy maintenance with wood floors leading you upstairs to discover a spacious master suite, boasting a large master bathroom with dual sinks, separate tub, and shower, that leads into a commodious closet with custom shelving. Step outside to a private stone patio and pergola, an idyllic spot for al fresco dining or morning coffee. This home offers an additional finished area in the garage, which can easily be converted back into a two-car garage. Inviting neighborhood provides a host of amenities including a swimming pool, playground, and small pond – perfect for leisurely walks. Plus, you're just a short 3-mile drive from Halcyon and a stone's throw away from the convenience of Highway 400 and a plethora of stores and shops. Don't miss this exceptional opportunity to invest in an abode that combines comfort, convenience, and potential in one of Georgia's premier locales. Explore the potential today!
Zillow last checked: 8 hours ago
Listing updated: July 25, 2023 at 10:53pm
Listing Provided by:
Lee Milligan,
Atlanta Communities
Bought with:
Ben Joseph, 337576
X-Team Realty Partners, LLC
Source: FMLS GA,MLS#: 7238005
Facts & features
Interior
Bedrooms & bathrooms
- Bedrooms: 3
- Bathrooms: 3
- Full bathrooms: 2
- 1/2 bathrooms: 1
Primary bedroom
- Features: Oversized Master, Roommate Floor Plan
- Level: Oversized Master, Roommate Floor Plan
Bedroom
- Features: Oversized Master, Roommate Floor Plan
Primary bathroom
- Features: Double Vanity, Separate Tub/Shower, Soaking Tub
Dining room
- Features: Open Concept
Kitchen
- Features: Breakfast Bar, Cabinets Other, Eat-in Kitchen, Pantry, Stone Counters, View to Family Room
Heating
- Forced Air
Cooling
- Ceiling Fan(s), Central Air
Appliances
- Included: Dishwasher, Disposal, Microwave, Refrigerator
- Laundry: In Hall, Laundry Closet, Upper Level
Features
- High Ceilings 9 ft Lower, High Ceilings 9 ft Main, High Ceilings 9 ft Upper, Walk-In Closet(s)
- Flooring: Carpet, Hardwood, Laminate
- Windows: Double Pane Windows
- Basement: None
- Has fireplace: No
- Fireplace features: None
- Common walls with other units/homes: 2+ Common Walls
Interior area
- Total structure area: 1,668
- Total interior livable area: 1,668 sqft
Property
Parking
- Total spaces: 2
- Parking features: Attached, Driveway
- Has attached garage: Yes
- Has uncovered spaces: Yes
Accessibility
- Accessibility features: None
Features
- Levels: Two
- Stories: 2
- Patio & porch: Covered, Front Porch, Patio
- Exterior features: Private Yard
- Pool features: None
- Spa features: None
- Fencing: None
- Has view: Yes
- View description: Other
- Waterfront features: None
- Body of water: None
Lot
- Size: 3,484 sqft
- Features: Private, Wooded
Details
- Additional structures: Pergola
- Parcel number: 041 303
- Other equipment: None
- Horse amenities: None
Construction
Type & style
- Home type: Townhouse
- Architectural style: Townhouse
- Property subtype: Townhouse, Residential
- Attached to another structure: Yes
Materials
- Vinyl Siding
- Foundation: None
- Roof: Composition
Condition
- Resale
- New construction: No
- Year built: 2005
Utilities & green energy
- Electric: Other
- Sewer: Public Sewer
- Water: Public
- Utilities for property: Cable Available, Underground Utilities
Green energy
- Energy efficient items: None
- Energy generation: None
Community & neighborhood
Security
- Security features: Fire Alarm, Open Access, Smoke Detector(s)
Community
- Community features: Homeowners Assoc, Lake, Near Public Transport, Near Schools, Near Shopping, Near Trails/Greenway, Playground, Pool
Location
- Region: Alpharetta
- Subdivision: Weatherstone
HOA & financial
HOA
- Has HOA: Yes
- HOA fee: $125 monthly
- Services included: Maintenance Grounds, Pest Control, Reserve Fund, Termite, Trash
- Association phone: 404-835-9209
Other
Other facts
- Listing terms: Cash,Conventional,VA Loan
- Ownership: Fee Simple
- Road surface type: Asphalt, Paved
Price history
| Date | Event | Price |
|---|---|---|
| 11/24/2023 | Listing removed | -- |
Source: FMLS GA #7288987 | ||
| 11/7/2023 | Price change | $2,395-2.2%$1/sqft |
Source: FMLS GA #7288987 | ||
| 10/12/2023 | Listed for rent | $2,450+0%$1/sqft |
Source: FMLS GA #7288987 | ||
| 10/11/2023 | Listing removed | -- |
Source: FMLS GA #7250387 | ||
| 9/30/2023 | Price change | $2,449-4%$1/sqft |
Source: FMLS GA #7250387 | ||
Public tax history
| Year | Property taxes | Tax assessment |
|---|---|---|
| 2024 | $4,022 +5.2% | $163,996 +5.6% |
| 2023 | $3,822 +26% | $155,284 +36.2% |
| 2022 | $3,034 +9.7% | $114,012 +13.8% |
Find assessor info on the county website
Neighborhood: 30004
Nearby schools
GreatSchools rating
- 6/10Brandywine Elementary SchoolGrades: PK-5Distance: 0.7 mi
- 6/10DeSana Middle SchoolGrades: 6-8Distance: 0.6 mi
- 9/10Denmark High SchoolGrades: 9-12Distance: 0.8 mi
Schools provided by the listing agent
- Elementary: Brandywine
- Middle: DeSana
- High: Denmark High School
Source: FMLS GA. This data may not be complete. We recommend contacting the local school district to confirm school assignments for this home.
Get a cash offer in 3 minutes
Find out how much your home could sell for in as little as 3 minutes with a no-obligation cash offer.
Estimated market value
$418,100
Get a cash offer in 3 minutes
Find out how much your home could sell for in as little as 3 minutes with a no-obligation cash offer.
Estimated market value
$418,100


