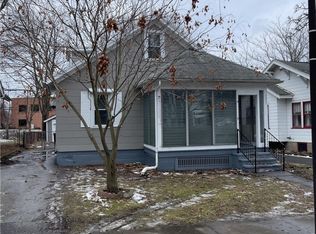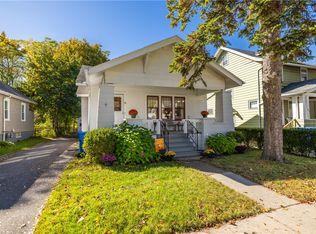Closed
$140,000
541 Westfield St, Rochester, NY 14619
2beds
1,453sqft
Single Family Residence
Built in 1930
4,800.31 Square Feet Lot
$156,200 Zestimate®
$96/sqft
$1,553 Estimated rent
Maximize your home sale
Get more eyes on your listing so you can sell faster and for more.
Home value
$156,200
$147,000 - $166,000
$1,553/mo
Zestimate® history
Loading...
Owner options
Explore your selling options
What's special
CANCELED OPEN HOUSE 11/18/23****DON'T MISS OUT ON THIS CHARMING RANCH style home nestled in a cozy 19th Ward neighborhood. Centrally located just minutes from U of R/Strong Hospital and convenient public transportation. The home has a classic enclosed porch that looks out onto the neighborhood. The Roof is only six years old!
The living room and dining room have an open floor concept feel and beautifully conditioned hardwood floors to boot. There is a very charismatic decorative fireplace that accents the living room. The kitchen is adorable and provides amble space for cooking, appliances and cabinet storage. Quaint ceiling fans exist thorough the main floor to provide a fresh breeze all year round. There is plenty of storage space in the basement. This home recently added a water heater expansion tank to protect and enhance the plumbing fixtures and water pressure. As an extra bonus there is a hard-wired security system that stays with the home! Don't miss out on this great deal!
Zillow last checked: 8 hours ago
Listing updated: January 02, 2024 at 12:50pm
Listed by:
Valerie H. Smith 585-421-4123,
Howard Hanna
Bought with:
Valerie H. Smith, 10401338071
Howard Hanna
Source: NYSAMLSs,MLS#: R1508418 Originating MLS: Rochester
Originating MLS: Rochester
Facts & features
Interior
Bedrooms & bathrooms
- Bedrooms: 2
- Bathrooms: 1
- Full bathrooms: 1
- Main level bathrooms: 1
- Main level bedrooms: 2
Heating
- Gas, Forced Air, Hot Water
Appliances
- Included: Exhaust Fan, Gas Oven, Gas Range, Gas Water Heater, Microwave, Refrigerator, Range Hood, See Remarks, Water Heater
- Laundry: In Basement
Features
- Ceiling Fan(s), Separate/Formal Dining Room, Separate/Formal Living Room, Bedroom on Main Level
- Flooring: Hardwood, Varies, Vinyl
- Basement: Full
- Number of fireplaces: 1
Interior area
- Total structure area: 1,453
- Total interior livable area: 1,453 sqft
Property
Parking
- Total spaces: 1
- Parking features: Detached, Electricity, Garage
- Garage spaces: 1
Features
- Levels: One
- Stories: 1
- Patio & porch: Enclosed, Porch, Screened
- Exterior features: Blacktop Driveway, Fence
- Fencing: Partial
Lot
- Size: 4,800 sqft
- Dimensions: 40 x 120
- Features: Rectangular, Rectangular Lot, Residential Lot
Details
- Additional structures: Shed(s), Storage
- Parcel number: 26140013531000010700000000
- Special conditions: Standard
Construction
Type & style
- Home type: SingleFamily
- Architectural style: Historic/Antique,Ranch
- Property subtype: Single Family Residence
Materials
- Aluminum Siding, Steel Siding, Copper Plumbing, PEX Plumbing
- Foundation: Block
- Roof: Asphalt
Condition
- Resale
- Year built: 1930
Utilities & green energy
- Electric: Circuit Breakers
- Sewer: Connected
- Water: Connected, Public
- Utilities for property: Cable Available, Sewer Connected, Water Connected
Green energy
- Energy efficient items: Appliances
Community & neighborhood
Security
- Security features: Security System Owned
Location
- Region: Rochester
- Subdivision: Elmtree
Other
Other facts
- Listing terms: Cash,Conventional,FHA,VA Loan
Price history
| Date | Event | Price |
|---|---|---|
| 1/2/2024 | Sold | $140,000+21.7%$96/sqft |
Source: | ||
| 11/19/2023 | Pending sale | $115,000$79/sqft |
Source: | ||
| 11/18/2023 | Contingent | $115,000$79/sqft |
Source: | ||
| 11/17/2023 | Listed for sale | $115,000$79/sqft |
Source: | ||
| 11/15/2023 | Contingent | $115,000$79/sqft |
Source: | ||
Public tax history
| Year | Property taxes | Tax assessment |
|---|---|---|
| 2024 | -- | $135,400 +90.7% |
| 2023 | -- | $71,000 +16.4% |
| 2022 | -- | $61,000 |
Find assessor info on the county website
Neighborhood: 19th Ward
Nearby schools
GreatSchools rating
- 2/10Dr Walter Cooper AcademyGrades: PK-6Distance: 0.5 mi
- 3/10Joseph C Wilson Foundation AcademyGrades: K-8Distance: 1.4 mi
- 6/10Rochester Early College International High SchoolGrades: 9-12Distance: 1.4 mi
Schools provided by the listing agent
- District: Rochester
Source: NYSAMLSs. This data may not be complete. We recommend contacting the local school district to confirm school assignments for this home.

