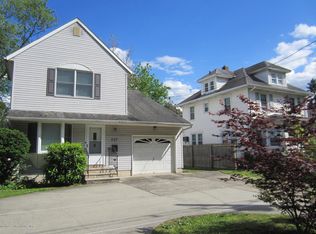Welcome to this 3 Bed 2 Bath Colonial in Red Bank! When entering the living room through its french doors you will find built in shelving and an open floor plan leading to the dining room, perfect for entertaining dinner guests. The galley type kitchen offers a breakfast bar and separate dining area. Relax in the sun room that can be used all year round and where you will find an abundance of windows that allow in a wealth of natural sunlight. You also have a den and one full bath that will make up the main level of this home. On the 2nd floor you have a spacious master bedroom, 2 sizable BRs and 1 more full bath. One more level up will bring you to the finished attic. Sit back and unwind in the outdoor space which includes a generous sized deck. This home also features a detached 2 car garage. Make this your new home!
This property is off market, which means it's not currently listed for sale or rent on Zillow. This may be different from what's available on other websites or public sources.
