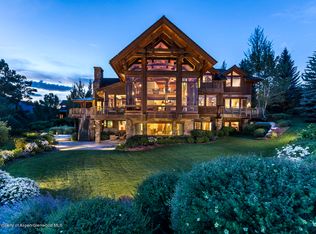This spectacular Aspen Glen custom home overlooks the Roaring Fork River and the 15th Green of the golf course, with great views of Mt. Sopris. It is beautifully landscaped with stone faced concrete walls, patios, and outdoor stairway to the garage level. The landscaping is no-cost irrigation with a water pump feature. This home has a two-story grand entrance with a large skylight above providing daylight to all three levels of the home. The floors on the main and upper level living areas are stone and/or distressed solid oak. Just off of this entrance is a elevator for easy access to all levels. The main level of this home has a huge Gourmet Kitchen with a counter bar, lots of cupboards for storage, and a pantry. The Great Room has cathedral ceiling with massive windows capturing the Mt. Sopris view. The Master Bedroom has several large widows and a exterior door leading to a Private Deck overlooking the stream and mountains. There are motorized blackout draperies that cover this entire wall making it easy to block out the light when sleeping. There are pocket doors in the Master that lead to the Closet, Master Bathroom and Library. The Master "his & hers" walk-in Closet has a Dressing Room area with built-in cherry wood dressing table with a granite top. The Master Bath has "his & hers" cherry wood counters with granite tops, marble tile floors. There is a spa tub with jets and hand shower. The library is oak paneled with bookshelves that have recessed lighting. It also has counters, file drawers & cabinets. Located in the cabinets is a central CD player that provides music to various rooms and a hidden high-security home safe. The upper level has a small lounge area with built-in bookshelves and overlooks the front entrance. This is a great hideaway!
This property is off market, which means it's not currently listed for sale or rent on Zillow. This may be different from what's available on other websites or public sources.
