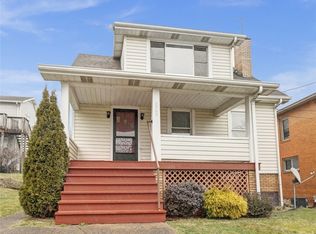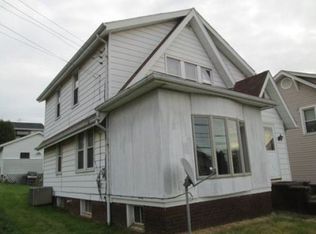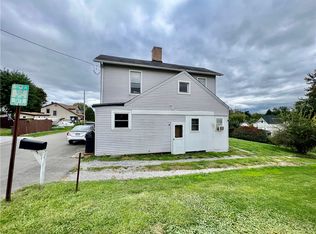Sold for $145,000
$145,000
541 Virginia Ave, Rochester, PA 15074
3beds
--sqft
Single Family Residence
Built in 1929
4,356 Square Feet Lot
$168,300 Zestimate®
$--/sqft
$1,491 Estimated rent
Home value
$168,300
$155,000 - $182,000
$1,491/mo
Zestimate® history
Loading...
Owner options
Explore your selling options
What's special
Welcome to your spacious 3-bedroom home, where modern convenience meets classic charm. Situated in a serene neighborhood, this property boasts a detached garage and a host of updates that make it a true gem. Step inside to discover a welcoming living space adorned with beautiful wood trim throughout, adding a touch of elegance to every corner. The heart of the home, the kitchen, features updated stainless steel appliances, providing both style and functionality for the discerning chef. With ample cabinet space and sleek countertops, meal preparation becomes a joyous task in this well-appointed space. Three spacious bedrooms, offering comfortable accommodation for family and guests. Each room is bathed in natural light, creating a bright and airy atmosphere. Outside, the detached garage provides convenient storage for vehicles, tools, and outdoor equipment. Don't miss your chance to own this beautiful home that seamlessly blends modern updates with timeless charm.
Zillow last checked: 8 hours ago
Listing updated: May 01, 2024 at 06:59am
Listed by:
Adam Slivka 724-864-5916,
CENTURY 21 FAIRWAYS REAL ESTATE
Bought with:
Laura Nassiff, RS371215
HOWARD HANNA REAL ESTATE SERVICES
Source: WPMLS,MLS#: 1645601 Originating MLS: West Penn Multi-List
Originating MLS: West Penn Multi-List
Facts & features
Interior
Bedrooms & bathrooms
- Bedrooms: 3
- Bathrooms: 2
- Full bathrooms: 1
- 1/2 bathrooms: 1
Primary bedroom
- Level: Upper
- Dimensions: 12x12
Bedroom 2
- Level: Upper
- Dimensions: 10x12
Bedroom 3
- Level: Upper
- Dimensions: 12x8
Dining room
- Level: Main
- Dimensions: 12x10
Kitchen
- Level: Main
- Dimensions: 12x10
Living room
- Level: Main
- Dimensions: 16x14
Heating
- Forced Air, Gas
Cooling
- Central Air
Appliances
- Included: Some Electric Appliances, Microwave, Refrigerator, Stove
Features
- Has basement: Yes
- Number of fireplaces: 1
- Fireplace features: Gas
Property
Parking
- Total spaces: 2
- Parking features: Detached, Garage
- Has garage: Yes
Features
- Levels: Two
- Stories: 2
Lot
- Size: 4,356 sqft
- Dimensions: 109 x 37 x 107 x 39
Details
- Parcel number: 760030212000
Construction
Type & style
- Home type: SingleFamily
- Architectural style: Two Story
- Property subtype: Single Family Residence
Materials
- Brick
- Roof: Asphalt
Condition
- Resale
- Year built: 1929
Utilities & green energy
- Sewer: Public Sewer
- Water: Public
Community & neighborhood
Location
- Region: Rochester
Price history
| Date | Event | Price |
|---|---|---|
| 5/1/2024 | Sold | $145,000+3.6% |
Source: | ||
| 3/26/2024 | Contingent | $140,000 |
Source: | ||
| 3/22/2024 | Listed for sale | $140,000+34.7% |
Source: | ||
| 4/16/2018 | Sold | $103,900+1054.4% |
Source: | ||
| 8/11/2016 | Sold | $9,000 |
Source: Public Record Report a problem | ||
Public tax history
| Year | Property taxes | Tax assessment |
|---|---|---|
| 2023 | $2,417 | $18,700 |
| 2022 | $2,417 | $18,700 |
| 2021 | $2,417 +1.2% | $18,700 |
Find assessor info on the county website
Neighborhood: 15074
Nearby schools
GreatSchools rating
- 6/10Rochester Area El SchoolGrades: K-5Distance: 0.4 mi
- 6/10Rochester Area Middle SchoolGrades: 6-8Distance: 0.4 mi
- 5/10Rochester Area High SchoolGrades: 9-12Distance: 0.4 mi
Schools provided by the listing agent
- District: Rochester Area
Source: WPMLS. This data may not be complete. We recommend contacting the local school district to confirm school assignments for this home.
Get pre-qualified for a loan
At Zillow Home Loans, we can pre-qualify you in as little as 5 minutes with no impact to your credit score.An equal housing lender. NMLS #10287.


