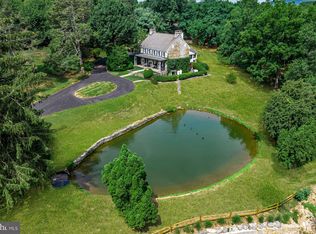Welcome to 541 Virginia Avenue, a spacious, solidly built 4 bedroom home located in the top ranked Tredyffrin-Easttown School District. The covered front porch leads to the large living room featuring a wood burning fireplace with brick surround, a bow window and built in bookshelves and cabinets. The formal dining room offers a greenhouse window and is the perfect size for formal entertaining. The eat-in kitchen features plenty of cabinet and counter space, hardwood flooring and a doorway to the covered rear porch. The lower level of his terrific home features a huge family room with a doorway leading to the beautiful rear patio. A powder room, a laundry room and inside access to the large 2 car garage complete the picture for the lower level. Upstairs is home to the master suite with tiled master bathroom. Three additional bedrooms are serviced by the tiled hall bathroom. A walk up attic provides additional storage and endless possibilities. The screened in rear porch offers a skylight and is the perfect spot for outdoor dining and entertaining. This is a wonderful home both inside and out and a tremendous value. Hardwood flooring, great closet space, ceiling fans, new roof in 2015, water heater in 2019 and much more all combine to make 541 Virginia Avenue a very special place to call home. Located within the highly sought after Tredyffrin-Easttown School District and close to renovated Paoli Train Station, corporate and shopping centers and the restaurants of the Main Line. Welcome home!
This property is off market, which means it's not currently listed for sale or rent on Zillow. This may be different from what's available on other websites or public sources.
