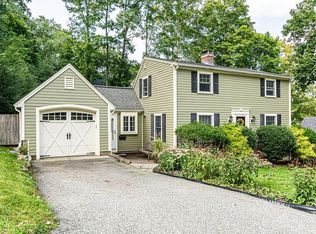Start the New Year with a New Home!! This is the one you have been waiting for! Quaint cape-cod style home on a fenced in corner lot. Curb appeal galore! Off street parking for 3 cars. Great outside deck off of the fireplace living room. Newer finished lower level for living or office space. Back yard patio and a shed for storage! Convenient to routes 128/93 and 28. Also near commuter rail, restaurants and shops in desirable Downtown Reading!
This property is off market, which means it's not currently listed for sale or rent on Zillow. This may be different from what's available on other websites or public sources.
