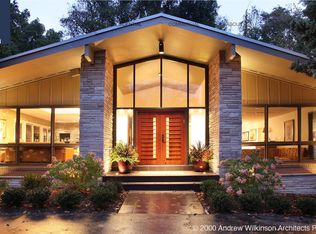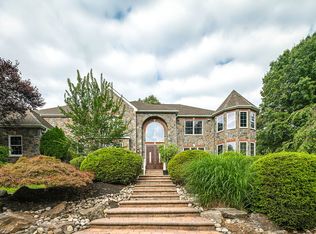This magnificent home, completely re-built by the award winning design/build firm, Gardener Fox, is exquisitely appointed throughout. A two-story Reception Hall with 4 skylights opens onto the elegant Living Room, with vaulted ceiling and bow window. Two columns frame the entrance to the Dining Room, which features decorative moldings and hardwood flooring. With granite countertops and stainless appliances by Thermador, SubZero & Bosch, the stunning gourmet Kitchen is highlighted by a center island, furniture style cabinetry, large Breakfast Area, vaulted ceiling and three walls of windows. Nearby, the Family Room has two seating areas, custom cabinetry and fireplace with stone surround. A blissful retreat, the Master Bedroom Suite, features a cathedral ceiling, custom cabinetry, three walk-in closets and a luxurious Bathroom with tiled flooring and detailing, two granite topped vanities, whirlpool tub and shower with frameless glass surround. Three additional Bedrooms and two Baths are also found on this floor. Just a few steps down from the main floor, the garden level comprises a Home Office with custom cabinetry, Recreation Room with tiled flooring and greenhouse style windows, full Bathroom, Laundry Room and Storage Room. Located on a highly desirable cul-de-sac, the lovely grounds are fenced, professionally landscaped, and include a circular driveway and swimming pool.
This property is off market, which means it's not currently listed for sale or rent on Zillow. This may be different from what's available on other websites or public sources.

