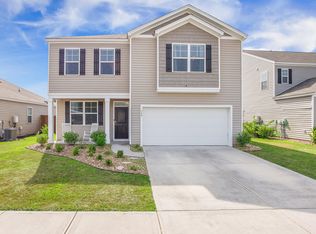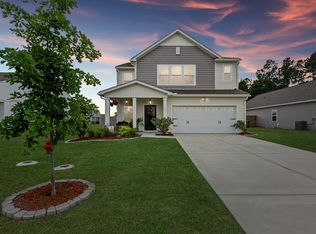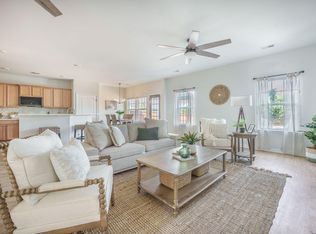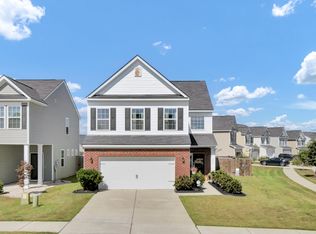Welcome to 541 Spanish Wells, a beautifully maintained 4-bedroom, 2.5-bath home on an oversized lot in sought-after Lindera Preserve. From the moment you arrive, you'll notice the pride of ownership--from the expanded driveway for extra parking to the extended back patio that creates an ideal second outdoor entertaining space. Step inside to a grand two-story foyer and flowing laminate floors throughout the main level. The open-concept living, dining, and kitchen area is perfect for everyday living and hosting guests. The kitchen is a chef's dream, featuring abundant white cabinetry, quartz countertops, a gas range, and a massive island that overlooks the peaceful, private backyard. Upstairs, you'll find a cozy loft area, a spacious primarysuite with dual vanities, a large walk-in shower and a generous walk-in closet. Three additional bedrooms share an updated full bath with stylish finishes. Located in the Cane Bay school district, Lindera Preserve offers access to two amazing amenity centers with pools, playgrounds, and walking trails. This is Lowcountry living at its best don't miss your chance to call this pristine home yours!
Active
$380,000
541 Spanish Wells Rd, Summerville, SC 29486
4beds
2,003sqft
Est.:
Single Family Residence
Built in 2022
9,147.6 Square Feet Lot
$379,700 Zestimate®
$190/sqft
$-- HOA
What's special
Cozy loft areaMassive islandOversized lotGrand two-story foyerGas rangeExtended back patioQuartz countertops
- 208 days |
- 979 |
- 58 |
Zillow last checked: 8 hours ago
Listing updated: December 31, 2025 at 05:33am
Listed by:
Carolina One Real Estate 843-779-8660
Source: CTMLS,MLS#: 25019476
Tour with a local agent
Facts & features
Interior
Bedrooms & bathrooms
- Bedrooms: 4
- Bathrooms: 3
- Full bathrooms: 2
- 1/2 bathrooms: 1
Rooms
- Room types: Living/Dining Combo, Loft, Laundry, Pantry
Heating
- Natural Gas
Cooling
- Central Air
Appliances
- Laundry: Washer Hookup, Laundry Room
Features
- Ceiling - Smooth, High Ceilings, Kitchen Island, Walk-In Closet(s), Ceiling Fan(s), Pantry
- Flooring: Carpet, Laminate
- Has fireplace: No
Interior area
- Total structure area: 2,003
- Total interior livable area: 2,003 sqft
Property
Parking
- Total spaces: 2
- Parking features: Garage, Attached, Garage Door Opener
- Attached garage spaces: 2
Features
- Levels: Two
- Stories: 2
- Patio & porch: Patio, Covered
- Fencing: Wood
Lot
- Size: 9,147.6 Square Feet
- Features: Interior Lot
Details
- Parcel number: 1791004004
Construction
Type & style
- Home type: SingleFamily
- Architectural style: Traditional
- Property subtype: Single Family Residence
Materials
- Vinyl Siding
- Foundation: Slab
- Roof: Architectural
Condition
- New construction: No
- Year built: 2022
Utilities & green energy
- Sewer: Public Sewer
- Water: Public
- Utilities for property: BCW & SA, Berkeley Elect Co-Op, Dominion Energy
Green energy
- Green verification: HERS Index Score
Community & HOA
Community
- Features: Dog Park, Park, Pool, Trash, Walk/Jog Trails
- Subdivision: Cane Bay Plantation
Location
- Region: Summerville
Financial & listing details
- Price per square foot: $190/sqft
- Tax assessed value: $350,800
- Annual tax amount: $1,442
- Date on market: 7/15/2025
- Listing terms: Relocation Property,Any,Cash,Conventional,FHA,VA Loan
Estimated market value
$379,700
$361,000 - $399,000
$2,410/mo
Price history
Price history
| Date | Event | Price |
|---|---|---|
| 10/13/2025 | Price change | $380,000-2.3%$190/sqft |
Source: | ||
| 8/19/2025 | Price change | $389,000-0.8%$194/sqft |
Source: | ||
| 7/15/2025 | Listed for sale | $392,000+8.3%$196/sqft |
Source: | ||
| 10/26/2022 | Sold | $361,801-5.2%$181/sqft |
Source: Public Record Report a problem | ||
| 5/31/2022 | Listing removed | -- |
Source: | ||
Public tax history
Public tax history
| Year | Property taxes | Tax assessment |
|---|---|---|
| 2024 | $1,442 -73.3% | $14,030 |
| 2023 | $5,391 +307.3% | $14,030 +175.1% |
| 2022 | $1,324 | $5,100 |
Find assessor info on the county website
BuyAbility℠ payment
Est. payment
$2,101/mo
Principal & interest
$1816
Property taxes
$152
Home insurance
$133
Climate risks
Neighborhood: 29486
Nearby schools
GreatSchools rating
- 6/10Whitesville Elementary SchoolGrades: PK-5Distance: 4.5 mi
- 4/10Berkeley Middle SchoolGrades: 6-8Distance: 8.9 mi
- 5/10Berkeley High SchoolGrades: 9-12Distance: 7.6 mi
Schools provided by the listing agent
- Elementary: Cane Bay
- Middle: Cane Bay
- High: Cane Bay High School
Source: CTMLS. This data may not be complete. We recommend contacting the local school district to confirm school assignments for this home.
- Loading
- Loading




