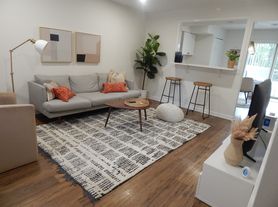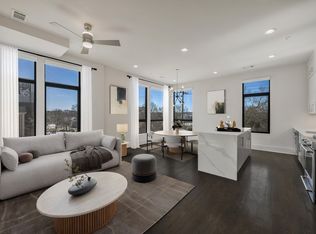This 3486 square foot apartment home has 4 bedrooms and 5.0 bathrooms. This home is located at 541 Skyview Dr UNIT B, Nashville, TN 37206.
Apartment for rent
$6,800/mo
541 Skyview Dr UNIT B, Nashville, TN 37206
4beds
3,486sqft
Price may not include required fees and charges.
Apartment
Available now
No pets
Central air
In unit laundry
Attached garage parking
Forced air
What's special
- 18 days |
- -- |
- -- |
Travel times
Zillow can help you save for your dream home
With a 6% savings match, a first-time homebuyer savings account is designed to help you reach your down payment goals faster.
Offer exclusive to Foyer+; Terms apply. Details on landing page.
Facts & features
Interior
Bedrooms & bathrooms
- Bedrooms: 4
- Bathrooms: 5
- Full bathrooms: 4
- 1/2 bathrooms: 1
Heating
- Forced Air
Cooling
- Central Air
Appliances
- Included: Dishwasher, Dryer, Freezer, Microwave, Oven, Refrigerator, Washer
- Laundry: In Unit
Features
- Flooring: Hardwood, Tile
Interior area
- Total interior livable area: 3,486 sqft
Property
Parking
- Parking features: Attached
- Has attached garage: Yes
- Details: Contact manager
Features
- Exterior features: Heating system: Forced Air
Construction
Type & style
- Home type: Apartment
- Property subtype: Apartment
Building
Management
- Pets allowed: No
Community & HOA
Location
- Region: Nashville
Financial & listing details
- Lease term: 1 Year
Price history
| Date | Event | Price |
|---|---|---|
| 10/6/2025 | Listed for rent | $6,800+4.6%$2/sqft |
Source: Zillow Rentals | ||
| 9/22/2025 | Listing removed | $6,498$2/sqft |
Source: RealTracs MLS as distributed by MLS GRID #2981250 | ||
| 9/10/2025 | Price change | $6,498-7.1%$2/sqft |
Source: RealTracs MLS as distributed by MLS GRID #2981250 | ||
| 8/26/2025 | Listed for rent | $6,998-22.1%$2/sqft |
Source: RealTracs MLS as distributed by MLS GRID #2981250 | ||
| 8/12/2025 | Listing removed | $8,979$3/sqft |
Source: RealTracs MLS as distributed by MLS GRID #2942497 | ||
Neighborhood: Rolling Acres
There are 2 available units in this apartment building

