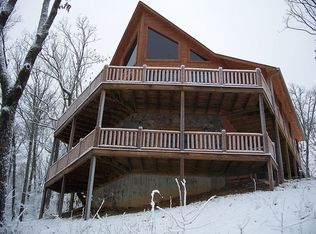Closed
$562,000
541 Shug Mountain Rd, Oneida, TN 37841
2beds
2,340sqft
Single Family Residence, Residential
Built in 2007
5.19 Acres Lot
$571,700 Zestimate®
$240/sqft
$2,023 Estimated rent
Home value
$571,700
Estimated sales range
Not available
$2,023/mo
Zestimate® history
Loading...
Owner options
Explore your selling options
What's special
- Serene Mountain Retreat with Breathtaking Views in a Gated Community -
Escape to your own private oasis in the heart of the majestic Cumberland Plateau. - 2-Bedroom, 3-bathroom home offers tranquility, luxury, and awe-inspiring vistas that stretch as far as the eye can see. Home features a walk-out basement with a Den, Bathroom and a Bonus Room to use as you please, currently being used as a 3rd. bedroom. Many upgrades in the last 2 years: H&A Unit, Re-staining of the entire home and decks, tankless water heater, finishing basement, new electric pole and underground electric to the house.
Property Highlights:
Elevated Elegance: Perched atop a lush mountainside, this custom-built home boasts architectural beauty and thoughtful design, with its tongue and grooved walls and ceilings, and a hand hewn log stairway to the upstairs bedroom suite.
Floor-to-Ceiling Windows: The spacious living-dining area features expansive windows that frame the surrounding peaks and valleys. Imagine waking up to sunrise hues painting the sky each morning. Vaulted ceiling, antler chandelier with large windows with an open view to the outside.
Gourmet Kitchen: The kitchen is a masterpiece, stainless steel appliances, solid wood cabinets, pantry and under bar storage areas as well as breakfast bar. Prepare meals while gazing out at the awesome views.
Master Suite Retreat: The master suite is a sanctuary, with its vaulted ceiling and Walk in Closet has built ins for storage. Soak in the jetted tub or use the stand up shower. Work in the private attached office while looking onto the expansive landscape.
Main Floor Bedroom: Features wood flooring, a ceiling fan and an extra large closet.
Basement Area: Den area with a Stacked stone gas fireplace with electric start, tongue and groove ceiling, stained concrete floor. Walk out to a screened porch, Bathroom, Bonus Room and extra storage areas.
Zillow last checked: 8 hours ago
Listing updated: September 16, 2025 at 10:20am
Listing Provided by:
Sherry Lambert 865-357-6510,
Tennessee Life Real Estate Professionals
Bought with:
Non Member Non Member
Non-Member Office
Source: RealTracs MLS as distributed by MLS GRID,MLS#: 2995583
Facts & features
Interior
Bedrooms & bathrooms
- Bedrooms: 2
- Bathrooms: 3
- Full bathrooms: 3
Heating
- Central, Natural Gas
Cooling
- Central Air, Ceiling Fan(s)
Appliances
- Included: Dishwasher, Disposal, Range, Refrigerator, Oven
- Laundry: Washer Hookup, Electric Dryer Hookup
Features
- Ceiling Fan(s)
- Flooring: Wood, Tile
- Basement: Finished
- Number of fireplaces: 1
Interior area
- Total structure area: 2,340
- Total interior livable area: 2,340 sqft
- Finished area above ground: 1,404
- Finished area below ground: 936
Property
Parking
- Total spaces: 3
- Parking features: Garage Door Opener
- Garage spaces: 3
Features
- Levels: Three Or More
- Patio & porch: Deck
- Exterior features: Balcony
- Has view: Yes
- View description: Mountain(s)
Lot
- Size: 5.19 Acres
- Features: Wooded, Other
- Topography: Wooded,Other
Details
- Parcel number: 053 05426 000
- Special conditions: Standard
Construction
Type & style
- Home type: SingleFamily
- Architectural style: Other
- Property subtype: Single Family Residence, Residential
Materials
- Frame, Other, Brick
Condition
- New construction: No
- Year built: 2007
Utilities & green energy
- Utilities for property: Natural Gas Available
Community & neighborhood
Security
- Security features: Security Gate, Security System, Smoke Detector(s)
Location
- Region: Oneida
- Subdivision: Shug Mountain Estates
HOA & financial
HOA
- Has HOA: Yes
- HOA fee: $300 annually
- Amenities included: Gated
Price history
| Date | Event | Price |
|---|---|---|
| 8/30/2024 | Sold | $562,000-1.4%$240/sqft |
Source: | ||
| 8/25/2024 | Pending sale | $570,000$244/sqft |
Source: | ||
| 8/23/2024 | Listing removed | -- |
Source: | ||
| 7/15/2024 | Pending sale | $570,000$244/sqft |
Source: | ||
| 7/12/2024 | Listed for sale | $570,000$244/sqft |
Source: | ||
Public tax history
| Year | Property taxes | Tax assessment |
|---|---|---|
| 2024 | $136 | $8,475 |
| 2023 | $136 -4.6% | $8,475 +46.8% |
| 2022 | $142 | $5,775 |
Find assessor info on the county website
Neighborhood: 37841
Nearby schools
GreatSchools rating
- 5/10Winfield Elementary SchoolGrades: PK-8Distance: 3 mi
- 3/10Scott High SchoolGrades: 9-12Distance: 7.4 mi
Schools provided by the listing agent
- Elementary: Winfield Elementary
- Middle: Huntsville Middle School
- High: Scott High School
Source: RealTracs MLS as distributed by MLS GRID. This data may not be complete. We recommend contacting the local school district to confirm school assignments for this home.
Get pre-qualified for a loan
At Zillow Home Loans, we can pre-qualify you in as little as 5 minutes with no impact to your credit score.An equal housing lender. NMLS #10287.
