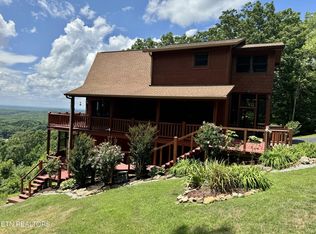Sold for $562,000
$562,000
541 Shug Mount Rd, Oneida, TN 37841
3beds
2,664sqft
SingleFamily
Built in 2007
5.09 Acres Lot
$571,500 Zestimate®
$211/sqft
$2,357 Estimated rent
Home value
$571,500
Estimated sales range
Not available
$2,357/mo
Zestimate® history
Loading...
Owner options
Explore your selling options
What's special
Custom built wood sided cabin. Tennessee ledge stone front. Partially finished basement. Too many amenities to list. Arguably one of the best views in the State. 5 miles from town but secluded. Security gate. Oversized 3 car garage, heated. Large screened covered decks off two levels. Office off master suite.
Facts & features
Interior
Bedrooms & bathrooms
- Bedrooms: 3
- Bathrooms: 3
- Full bathrooms: 3
Heating
- Heat pump, Gas
Cooling
- Central
Appliances
- Included: Dishwasher, Garbage disposal, Microwave, Range / Oven, Refrigerator, Trash compactor
Features
- Flooring: Tile, Hardwood, Linoleum / Vinyl
- Basement: Partially finished
- Has fireplace: Yes
Interior area
- Total interior livable area: 2,664 sqft
Property
Parking
- Total spaces: 3
- Parking features: Garage - Detached
Features
- Exterior features: Stone, Wood
- Has view: Yes
- View description: Mountain
Lot
- Size: 5.09 Acres
Details
- Parcel number: 05305426000
Construction
Type & style
- Home type: SingleFamily
Materials
- Foundation: Footing
- Roof: Shake / Shingle
Condition
- Year built: 2007
Community & neighborhood
Location
- Region: Oneida
HOA & financial
HOA
- Has HOA: Yes
- HOA fee: $25 monthly
Other
Other facts
- Garage/Parking: Garage Door Opener, Main Level, Off-Street Parking, 3 Car Garage, Detached
- Cooling: Ceiling Fan, Central Cooling
- Heat: Central, Forced Air, Baseboard Wall
- Floors: Hardwood, Tile, Vinyl
- Fuel: Electric, Gas (Natural)
- Other Rooms: Laundry/Utility, Mstr Bdrm Main Level, Great Room, Basement Rec Room, Office/BR Main Level, Den/Study
- Misc Features: Pantry, Washer/Dryer Connect, Walk-in Closets, Cathedral Ceiling, Walk-in Shower, Internet Available, Wired for DSL, Wired for Internet, Whirlpool Tub
- In Sub: Yes
- Restrictions: Yes
- Site Built: Yes
- Extra Storage: Yes
- Exterior Features: Deck, Porch - Screened
- Construction: Frame
- Atchd/Dtchd Type: Detached
- Siding: Stone
- Bonus Room: Yes
- Fireplace_2: Gas Logs, Ventless, Yes
- HOA Freq: Yearly
- Lot Description: Wooded, Rolling, Irregular
- Basement_2: Finished, Walkout, Yes
- Style: Cabin
- Dining Area: Living Rm/Dining Rm
- View: Mountain View
- HOA: Mandatory
- SqFt - Source: Owner
- Outbuildings: Detached Workshop
- Type: 2 1/2 Story
- Appliances: Dishwasher, Disposal, Microwave, Refrigerator, Security Alarm, Smoke Detector
- Association Fee Incl: Water
Price history
| Date | Event | Price |
|---|---|---|
| 9/4/2024 | Sold | $562,000+76.2%$211/sqft |
Source: Public Record Report a problem | ||
| 11/4/2019 | Listing removed | $319,000$120/sqft |
Source: Keller Williams 865-966-5005 #1064428 Report a problem | ||
| 10/17/2019 | Pending sale | $319,000$120/sqft |
Source: Keller Williams 865-966-5005 #1064428 Report a problem | ||
| 8/12/2019 | Price change | $319,000-11.4%$120/sqft |
Source: Keller Williams 865-966-5005 #1064428 Report a problem | ||
| 5/29/2019 | Price change | $359,900-7.5%$135/sqft |
Source: Keller Williams 865-966-5005 #1064428 Report a problem | ||
Public tax history
| Year | Property taxes | Tax assessment |
|---|---|---|
| 2024 | $1,502 | $93,850 |
| 2023 | $1,502 +9.1% | $93,850 +67.9% |
| 2022 | $1,377 | $55,900 |
Find assessor info on the county website
Neighborhood: 37841
Nearby schools
GreatSchools rating
- 5/10Winfield Elementary SchoolGrades: PK-8Distance: 3 mi
- 3/10Scott High SchoolGrades: 9-12Distance: 7.4 mi
Get pre-qualified for a loan
At Zillow Home Loans, we can pre-qualify you in as little as 5 minutes with no impact to your credit score.An equal housing lender. NMLS #10287.
