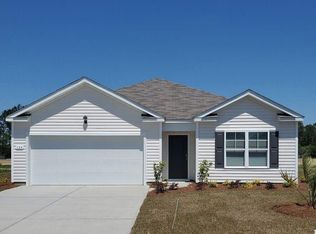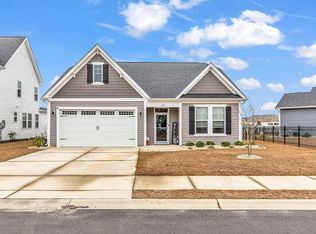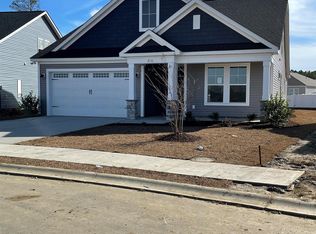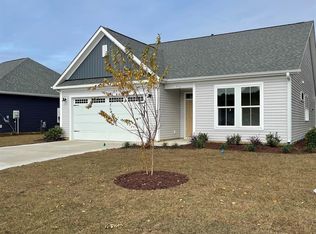Sold for $332,000 on 05/26/23
$332,000
541 Shellbark Dr., Longs, SC 29568
3beds
1,932sqft
Single Family Residence
Built in 2022
9,147.6 Square Feet Lot
$329,700 Zestimate®
$172/sqft
$2,172 Estimated rent
Home value
$329,700
$313,000 - $346,000
$2,172/mo
Zestimate® history
Loading...
Owner options
Explore your selling options
What's special
Welcome home! Located in the beautiful Heritage Park Community. This luxurious home has a large front porch, perfect for sitting and watching the sunset. The home opens to a spacious foyer and updated half bath. The impeccable, open concept, gourmet kitchen includes a stainless steel, GE Profile double oven, microwave, and dishwasher, a natural gas 5 burner range, upgraded gray cabinets, black matte handles, large, deep sink with spray nozzle brushed nickel faucet, granite countertops and pantry. The large open living room conveys entertainment space and coziness. Through the double glass sliding doors, an airy covered porch is perfect for morning coffee or entertaining friends. The covered porch leads to a large back yard, including a sprinkler system. The master suite captivates elegance with a board and batten accent wall, tray ceiling, sizable room, and generous walk-in closet. Upgraded master bath with matte black faucets and lights, framed mirror, and 5 foot walk in shower with bench. As you make your way upstairs, the expansive loft leads to a hallway bath with shower/tub combo, and two generous bedrooms with walk-in closets. Two attic spaces, one with drop down stairs, and the other through one of the many closets in the home. This home offers Smart Home capabilities allowing many conveniences right from the phone. Outside, the landscaped flower beds and large side yard sits beside Heritage Park Common area. Enjoy the planned amenities center, pool, dog park, and sport field. Just a few Minutes from Cherry Grove beaches, hospitals, North Myrtle Beach Sports Complex, and shopping. Short drive to Conway, North Myrtle Beach, and Little River.
Zillow last checked: 8 hours ago
Listing updated: May 31, 2023 at 08:25am
Listed by:
Kimberly Wysong 410-960-3354,
Coastal Home Living
Bought with:
Steven Brunty, 92923
HIGHGARDEN REAL ESTATE
Source: CCAR,MLS#: 2300241
Facts & features
Interior
Bedrooms & bathrooms
- Bedrooms: 3
- Bathrooms: 3
- Full bathrooms: 2
- 1/2 bathrooms: 1
Primary bedroom
- Features: Tray Ceiling(s), Ceiling Fan(s), Main Level Master, Walk-In Closet(s)
- Level: Main
Bedroom 1
- Level: Second
Bedroom 2
- Level: Second
Primary bathroom
- Features: Dual Sinks, Separate Shower
Family room
- Features: Tray Ceiling(s), Ceiling Fan(s)
Kitchen
- Features: Pantry, Stainless Steel Appliances, Solid Surface Counters
Living room
- Features: Ceiling Fan(s)
Other
- Features: Bedroom on Main Level, Entrance Foyer, Loft
Heating
- Central, Electric, Gas
Cooling
- Central Air
Appliances
- Included: Double Oven, Dishwasher, Disposal, Microwave, Range
- Laundry: Washer Hookup
Features
- Attic, Pull Down Attic Stairs, Permanent Attic Stairs, Bedroom on Main Level, Entrance Foyer, Loft, Stainless Steel Appliances, Solid Surface Counters
- Flooring: Luxury Vinyl, Luxury VinylPlank
- Attic: Pull Down Stairs,Permanent Stairs
Interior area
- Total structure area: 2,640
- Total interior livable area: 1,932 sqft
Property
Parking
- Total spaces: 4
- Parking features: Attached, Garage, Two Car Garage, Garage Door Opener
- Attached garage spaces: 2
Features
- Levels: Two
- Stories: 2
- Patio & porch: Front Porch, Patio
- Exterior features: Sprinkler/Irrigation, Patio
- Pool features: Community, Outdoor Pool
Lot
- Size: 9,147 sqft
- Features: Irregular Lot
Details
- Additional parcels included: ,
- Parcel number: 22116040066
- Zoning: Res
- Special conditions: None
Construction
Type & style
- Home type: SingleFamily
- Architectural style: Traditional
- Property subtype: Single Family Residence
Materials
- Foundation: Slab
Condition
- Resale
- Year built: 2022
Details
- Builder model: Hibiscus
- Builder name: Chesapeake Homes
Utilities & green energy
- Utilities for property: Natural Gas Available, Sewer Available
Community & neighborhood
Community
- Community features: Clubhouse, Golf Carts OK, Recreation Area, Pool
Location
- Region: Longs
- Subdivision: Heritage Park
HOA & financial
HOA
- Has HOA: Yes
- HOA fee: $76 monthly
- Amenities included: Clubhouse, Owner Allowed Golf Cart, Owner Allowed Motorcycle, Pet Restrictions
- Services included: Common Areas, Pool(s), Trash
Other
Other facts
- Listing terms: Cash,Conventional,FHA,VA Loan
Price history
| Date | Event | Price |
|---|---|---|
| 5/26/2023 | Sold | $332,000-0.9%$172/sqft |
Source: | ||
| 4/3/2023 | Pending sale | $334,900$173/sqft |
Source: | ||
| 3/6/2023 | Price change | $334,900-0.5%$173/sqft |
Source: | ||
| 2/5/2023 | Price change | $336,500-1%$174/sqft |
Source: | ||
| 1/5/2023 | Listed for sale | $339,900$176/sqft |
Source: | ||
Public tax history
Tax history is unavailable.
Neighborhood: 29568
Nearby schools
GreatSchools rating
- 3/10Daisy Elementary SchoolGrades: PK-5Distance: 6.9 mi
- 3/10Loris Middle SchoolGrades: 6-8Distance: 7.5 mi
- 4/10Loris High SchoolGrades: 9-12Distance: 8.3 mi
Schools provided by the listing agent
- Elementary: Daisy Elementary School
- Middle: Loris Middle School
- High: Loris High School
Source: CCAR. This data may not be complete. We recommend contacting the local school district to confirm school assignments for this home.

Get pre-qualified for a loan
At Zillow Home Loans, we can pre-qualify you in as little as 5 minutes with no impact to your credit score.An equal housing lender. NMLS #10287.
Sell for more on Zillow
Get a free Zillow Showcase℠ listing and you could sell for .
$329,700
2% more+ $6,594
With Zillow Showcase(estimated)
$336,294


