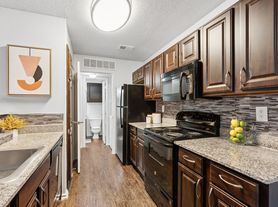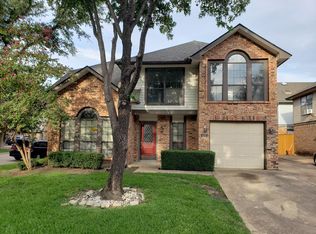This beautifully renovated single-story home offers close to 2,000 square feet of living space, featuring 3 bedrooms and 2 full baths. Located in the highly desirable Coppell ISD just steps from Austin Elementary, this is truly the one you've been waiting for! The open floor plan features a spacious formal living room, a separate dining area with a built-in wine cabinet, and a warm, inviting family room with a cozy fireplace that seamlessly connects to the open-concept kitchen. Flooded with natural light, the renovated kitchen offers ample cabinet space, granite countertops, and newer stainless-steel appliances perfect for everyday living and entertaining. The home includes a private primary bedroom with a walk-in closet and an en-suite bath featuring dual sinks. Two well-appointed secondary bedrooms, a shared full bath, and a convenient utility room with a washer and dryer complete the interior. Enjoy the generously sized backyard with a large covered patio, accessible through sliding doors from both the kitchen and formal living room, ideal for gatherings and outdoor relaxation. Additional features include an insulated garage door and a spacious large rear driveway. Walking distance to the duck pond and children play yard. Pets are considered on a case-by-case basis. Bathroom vanity, lighting, and stove will be replaced with new ones. 2025-10-09
House for rent
$2,500/mo
541 Shadowcrest Ln, Coppell, TX 75019
3beds
1,963sqft
Price may not include required fees and charges.
Singlefamily
Available now
-- Pets
Central air
-- Laundry
2 Attached garage spaces parking
Fireplace
What's special
Cozy fireplaceInsulated garage doorOpen floor planInviting family roomLarge covered patioNewer stainless-steel appliancesGranite countertops
- 109 days |
- -- |
- -- |
Travel times
Looking to buy when your lease ends?
Consider a first-time homebuyer savings account designed to grow your down payment with up to a 6% match & 3.83% APY.
Facts & features
Interior
Bedrooms & bathrooms
- Bedrooms: 3
- Bathrooms: 2
- Full bathrooms: 2
Heating
- Fireplace
Cooling
- Central Air
Appliances
- Included: Dishwasher, Disposal, Microwave, Refrigerator
Features
- Walk In Closet
- Has fireplace: Yes
Interior area
- Total interior livable area: 1,963 sqft
Video & virtual tour
Property
Parking
- Total spaces: 2
- Parking features: Attached, Other
- Has attached garage: Yes
- Details: Contact manager
Features
- Exterior features: Walk In Closet
Details
- Parcel number: 18007000090590000
Construction
Type & style
- Home type: SingleFamily
- Property subtype: SingleFamily
Condition
- Year built: 1979
Community & HOA
Location
- Region: Coppell
Financial & listing details
- Lease term: Contact For Details
Price history
| Date | Event | Price |
|---|---|---|
| 9/28/2025 | Price change | $2,500-3.8%$1/sqft |
Source: Zillow Rentals | ||
| 9/1/2025 | Price change | $2,600-3.7%$1/sqft |
Source: Zillow Rentals | ||
| 8/6/2025 | Price change | $2,700-3.6%$1/sqft |
Source: Zillow Rentals | ||
| 6/28/2025 | Listed for rent | $2,800$1/sqft |
Source: Zillow Rentals | ||
| 6/25/2025 | Listing removed | $2,800$1/sqft |
Source: Zillow Rentals | ||

