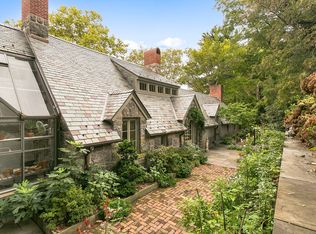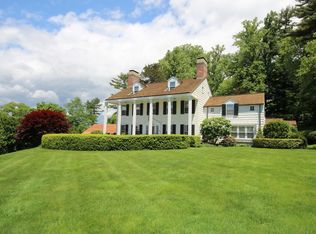This Magnificent Sasco Hill Estate is the property you have been waiting for on the most coveted street in Fairfield! Although it is grand and offers all of todays modern amenities, the proportionate rooms and gorgeous details make for a very warm welcoming feeling the moment you enter the impressive entrance. This home boasts 6 bedrooms, 10 bathrooms, 5 fireplaces, grand guest suite, a banquet size dining room, stately living room with coffered ceiling, billiard room, office, modern kitchen by Deane with adjacent family room, 3 incredible staircases, exercise room, finished basement, 4 car heated garage, pool cabana with brick oven imported from Tuscany, pool and hot tub, putting green with sand trap, terraces, and English garden. This home awaits your arrival, so make it your forever home or weekend retreat. Private tours available for qualified buyers. Call Dee Dee More 203-218-5606
This property is off market, which means it's not currently listed for sale or rent on Zillow. This may be different from what's available on other websites or public sources.

