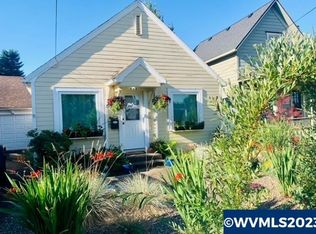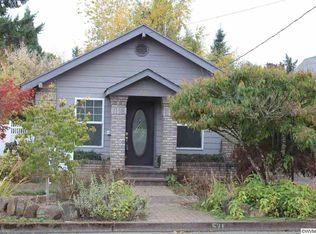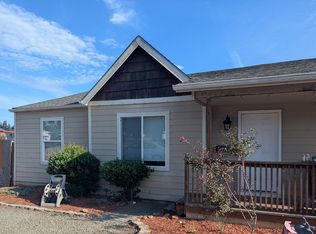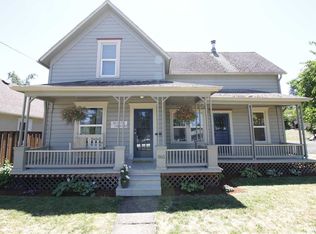Sold for $350,500
Listed by:
CLAIRE BLOSSER Cell:541-220-7316,
Keller Williams Capital City
Bought with: Non-Member Sale
$350,500
541 SW Clay St, Dallas, OR 97338
2beds
1,036sqft
Single Family Residence
Built in 1941
6,600 Square Feet Lot
$353,100 Zestimate®
$338/sqft
$1,919 Estimated rent
Home value
$353,100
$328,000 - $381,000
$1,919/mo
Zestimate® history
Loading...
Owner options
Explore your selling options
What's special
Enchanting 2 bed, 1 bath home in established Dallas neighborhood. Features include original hardwood floors, large kitchen with stainless steel appliances, new furnace (2022), sewer line (2023), and fresh outide paint on timeless cedar siding. Enjoy the A/C on warm days and hot beverage by the woodstove in the cold weather. Double lot with spacious yard, 1-car garage plus side workshop and attic storage. Driveway is long enough to store boat or small RV.
Zillow last checked: 8 hours ago
Listing updated: January 16, 2025 at 03:46pm
Listed by:
CLAIRE BLOSSER Cell:541-220-7316,
Keller Williams Capital City
Bought with:
NOM NON-MEMBER SALE
Non-Member Sale
Source: WVMLS,MLS#: 820300
Facts & features
Interior
Bedrooms & bathrooms
- Bedrooms: 2
- Bathrooms: 1
- Full bathrooms: 1
- Main level bathrooms: 1
Primary bedroom
- Level: Main
- Area: 109.8
- Dimensions: 12.2 x 9
Bedroom 2
- Level: Main
- Area: 106.4
- Dimensions: 11.2 x 9.5
Dining room
- Features: Formal
- Level: Main
- Area: 64
- Dimensions: 8 x 8
Family room
- Level: Main
Kitchen
- Level: Main
- Area: 80
- Dimensions: 10 x 8
Living room
- Level: Main
- Area: 217.2
- Dimensions: 18.1 x 12
Heating
- Heat Pump, Stove
Cooling
- Central Air
Appliances
- Included: Dishwasher, Disposal, Gas Range, Electric Water Heater
- Laundry: Main Level
Features
- Flooring: Tile, Wood
- Has fireplace: Yes
- Fireplace features: Stove
Interior area
- Total structure area: 1,036
- Total interior livable area: 1,036 sqft
Property
Parking
- Total spaces: 1
- Parking features: Attached
- Attached garage spaces: 1
Features
- Levels: One
- Stories: 1
- Exterior features: Green
- Fencing: Fenced
- Has view: Yes
- View description: Territorial
Lot
- Size: 6,600 sqft
- Dimensions: 55 x 120
- Features: Dimension Above, Landscaped
Details
- Parcel number: 140780
- Zoning: RL
Construction
Type & style
- Home type: SingleFamily
- Property subtype: Single Family Residence
Materials
- Cedar, Lap Siding
- Foundation: Continuous
- Roof: Composition
Condition
- New construction: No
- Year built: 1941
Utilities & green energy
- Electric: 1/Main
- Sewer: Public Sewer
- Water: Public
Community & neighborhood
Location
- Region: Dallas
- Subdivision: Leven's Lacreole Homestea
Other
Other facts
- Listing agreement: Exclusive Right To Sell
- Price range: $350.5K - $350.5K
- Listing terms: Cash,Conventional,VA Loan
Price history
| Date | Event | Price |
|---|---|---|
| 1/16/2025 | Sold | $350,500-5.3%$338/sqft |
Source: | ||
| 12/14/2024 | Contingent | $370,000$357/sqft |
Source: | ||
| 12/13/2024 | Pending sale | $370,000$357/sqft |
Source: | ||
| 12/5/2024 | Price change | $370,000-1.3%$357/sqft |
Source: | ||
| 11/1/2024 | Price change | $375,000-1.2%$362/sqft |
Source: | ||
Public tax history
| Year | Property taxes | Tax assessment |
|---|---|---|
| 2024 | $1,871 +4% | $132,650 +3% |
| 2023 | $1,799 +2.7% | $128,790 +3% |
| 2022 | $1,752 +2.8% | $125,040 +3% |
Find assessor info on the county website
Neighborhood: 97338
Nearby schools
GreatSchools rating
- 5/10Oakdale Heights Elementary SchoolGrades: K-3Distance: 0.7 mi
- 4/10Lacreole Middle SchoolGrades: 6-8Distance: 1.2 mi
- 2/10Dallas High SchoolGrades: 9-12Distance: 1 mi
Schools provided by the listing agent
- Elementary: Lyle
- Middle: LaCreole
- High: Dallas
Source: WVMLS. This data may not be complete. We recommend contacting the local school district to confirm school assignments for this home.
Get a cash offer in 3 minutes
Find out how much your home could sell for in as little as 3 minutes with a no-obligation cash offer.
Estimated market value$353,100
Get a cash offer in 3 minutes
Find out how much your home could sell for in as little as 3 minutes with a no-obligation cash offer.
Estimated market value
$353,100



