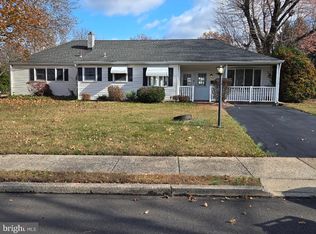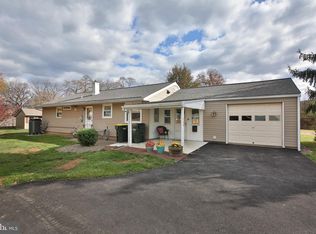Upper Moreland Rancher in move in condition being offered in Hatboro. Foyer entry with Bay Window leads into large living room. Eat in Kitchen offers gas cooking and dining area. Laundry Mud room leads to large rear fenced in yard. Newer roof with documentation and transferable warranty. Energy efficient windows will keep your utility costs to a minimum. Three car off street parking. Owner present for all showings.
This property is off market, which means it's not currently listed for sale or rent on Zillow. This may be different from what's available on other websites or public sources.

