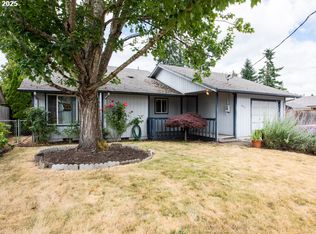Great layout! 1976 one-story ranch, remodeled in 2005, feels super spacious! New ext paint & gutters 2018; carpet 2016; cabinets painted 2015; new bathroom vinyl 2010; new roof, gas water heater & flooring 2009. Fenced backyard great for pets & privacy, large patio (15'x15' concrete + 10'x8' paver) includes gas line/BBQ. Gas fireplace. Plumbed for gas stove & clothes dryer. Access dbl-sink bathroom from hallway or master bedroom. 2-car garage w/cabinets & workbench. PLEASE DON'T DISTURB TENANTS
This property is off market, which means it's not currently listed for sale or rent on Zillow. This may be different from what's available on other websites or public sources.

