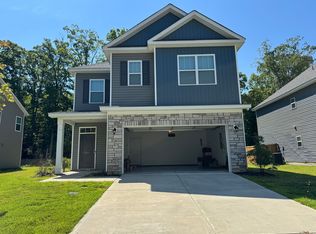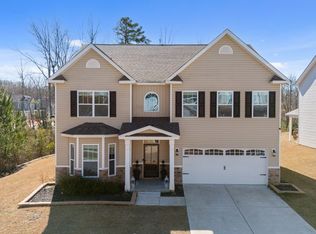This 3 bed, 2 bath fully open floor plan is a must see. MOVE IN READY!! Stock photos, finishes may vary. Enter the fully open Victoria plan by Hurricane Builders where entertainment meets luxury. When you walk down the hallway with a coat closet and half bathroom prepare for your jaw to drop as you enter this fully open first floor. Your eyes dance through the dining, living and kitchen area lead by the flow of the elegant lvp floors that draw your gaze into the beautiful windows and sliding glass door showcasing the spacious private backyard. The living area flows effortlessly into the kitchen only stopping to be mesmerized by the over-sized center island with the sink adorned by beautiful counter tops that match perfectly to the grey cabinets. This kitchen boasts a walk in pantry and room enough to be any cooks favorite place. Don't stop there! Walk upstairs where you are greeted by a beautiful open hallway that to your right leads you to a master suite fit ready to become your luxurious get away. With room for a sitting area or whatever you need, its going to be hard to want to leave. Complete with a full master bathroom with double sinks and a large closet. This home has 2 additional spacious secondary bedrooms further down the hall giving the master suite complete privacy. Each additional bedroom has a large walk in closet. You will also find full bathroom and a large laundry room on the second floor.
This property is off market, which means it's not currently listed for sale or rent on Zillow. This may be different from what's available on other websites or public sources.

