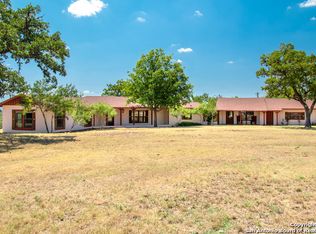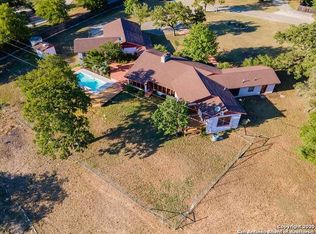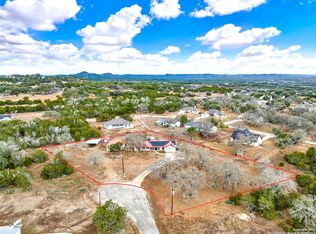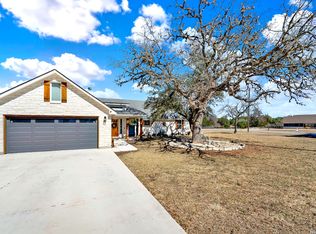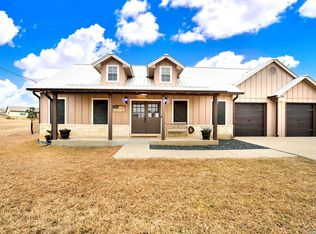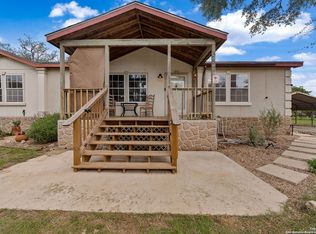**SELLER IS MOTIVATED** AND OFFERING $5000 TOWARDS BUYERS COSTS**
Welcome to this charming 3-bedroom, 3-bathroom Hill Country retreat on 1.35 acres with mature shade trees and stunning views, offering water frontage (structures are not in the flood plain) on Bandera Creek. Recent updates bring modern comfort while preserving its rustic charm. A beautiful brick fireplace and refinished wood flooring highlight the cozy living area, while the spacious primary suite features a sliding barn door leading to a remodeled en suite with a grand shower and soaking tub. An additional oversized living space can serve as a second primary suite, media room, or guest retreat. Significant upgrades include drop ceilings in the bedrooms replaced in 2020, a new metal roof in 2021, fencing with automatic gates in 2023, and a full remodel in 2023 that included refinished living and dining floors, a new aerobic septic system, siding replacement with added insulation, a stone underskirt, a remodeled primary bedroom and bathroom, and a renovated well house with a new roof and siding. In 2024, the back bedroom floor was repaired and refinished. Outdoor living shines with a carport, shed, and spacious fenced yard, offering endless possibilities to enjoy peaceful country living. Located just minutes from downtown Bandera with convenient access to shopping and dining, this home provides the perfect blend of privacy, charm, and modern updates. Schedule your private tour today!
For sale
Price cut: $5K (1/7)
$444,900
541 Robindale W, Bandera, TX 78003
3beds
2,611sqft
Est.:
Single Family Residence
Built in 2000
1.33 Acres Lot
$-- Zestimate®
$170/sqft
$-- HOA
What's special
Beautiful brick fireplaceRefinished wood flooringSpacious fenced yardAdditional oversized living spaceSliding barn doorStunning viewsSpacious primary suite
- 97 days |
- 433 |
- 17 |
Zillow last checked:
Listing updated:
Listed by:
Kimberly Paul 210-421-5277,
Coldwell Banker D'Ann Harper
Source: South Texas MLS,MLS#: 467763 Originating MLS: Corpus Christi
Originating MLS: Corpus Christi
Tour with a local agent
Facts & features
Interior
Bedrooms & bathrooms
- Bedrooms: 3
- Bathrooms: 3
- Full bathrooms: 3
Heating
- Ductless, Central, Electric
Cooling
- Ductless, Central Air
Appliances
- Included: Dishwasher, Electric Oven, Electric Range, Free-Standing Range
- Laundry: Washer Hookup, Dryer Hookup
Features
- Home Office, Primary Downstairs, Window Treatments, Breakfast Bar, Ceiling Fan(s), Kitchen Island
- Flooring: Carpet, Hardwood, Tile
- Windows: Window Coverings
- Has fireplace: Yes
- Fireplace features: Wood Burning
Interior area
- Total structure area: 2,611
- Total interior livable area: 2,611 sqft
Video & virtual tour
Property
Parking
- Total spaces: 2
- Parking features: Covered, Carport, Front Entry
- Has carport: Yes
Features
- Levels: One
- Stories: 1
- Patio & porch: Enclosed, Patio
- Exterior features: Patio
- Pool features: None
- Fencing: Wood
- Has view: Yes
- View description: Water
- Has water view: Yes
- Water view: Water
- Waterfront features: River Access
Lot
- Size: 1.33 Acres
- Residential vegetation: Partially Wooded
Details
- Parcel number: 149521
Construction
Type & style
- Home type: SingleFamily
- Property subtype: Single Family Residence
Materials
- Metal Siding
- Foundation: Pillar/Post/Pier
- Roof: Metal
Condition
- Year built: 2000
Utilities & green energy
- Water: Well
- Utilities for property: Septic Available, Water Available
Community & HOA
Community
- Features: Short Term Rental Allowed
- Subdivision: Lost Valley Hills
HOA
- Has HOA: No
Location
- Region: Bandera
Financial & listing details
- Price per square foot: $170/sqft
- Tax assessed value: $323,058
- Date on market: 11/13/2025
- Cumulative days on market: 98 days
- Listing agreement: Exclusive Right To Sell
- Listing terms: Cash,Conventional,FHA,VA Loan
Estimated market value
Not available
Estimated sales range
Not available
$3,014/mo
Price history
Price history
| Date | Event | Price |
|---|---|---|
| 1/7/2026 | Price change | $444,900-1.1%$170/sqft |
Source: | ||
| 7/16/2025 | Price change | $449,900-1.1%$172/sqft |
Source: | ||
| 6/12/2025 | Price change | $454,900-1.1%$174/sqft |
Source: | ||
| 5/23/2025 | Listed for sale | $459,900-1.1%$176/sqft |
Source: | ||
| 4/26/2025 | Listing removed | $464,900$178/sqft |
Source: | ||
| 3/27/2025 | Price change | $464,900-2.1%$178/sqft |
Source: | ||
| 3/12/2025 | Listed for sale | $475,000+138.7%$182/sqft |
Source: | ||
| 2/7/2020 | Sold | -- |
Source: | ||
| 1/17/2020 | Pending sale | $199,000$76/sqft |
Source: eXp Realty, LLC #1420913 Report a problem | ||
| 12/30/2019 | Price change | $199,000-11.6%$76/sqft |
Source: eXp Realty, LLC #1420913 Report a problem | ||
| 11/12/2019 | Price change | $225,000-4.3%$86/sqft |
Source: eXp Realty, LLC #1420913 Report a problem | ||
| 10/29/2019 | Listed for sale | $235,000+9.3%$90/sqft |
Source: eXp Realty, LLC #1420913 Report a problem | ||
| 10/28/2018 | Listing removed | $215,000$82/sqft |
Source: eXp Realty, LLC #1336260 Report a problem | ||
| 10/13/2018 | Price change | $215,000-4.4%$82/sqft |
Source: eXp Realty, LLC #1336260 Report a problem | ||
| 9/1/2018 | Price change | $225,000-4.6%$86/sqft |
Source: eXp Realty, LLC #1336260 Report a problem | ||
| 8/5/2018 | Price change | $235,900-1.7%$90/sqft |
Source: eXp Realty, LLC #1266185 Report a problem | ||
| 6/25/2018 | Price change | $239,900-2.4%$92/sqft |
Source: eXp Realty, LLC #1266185 Report a problem | ||
| 5/17/2018 | Price change | $245,900-1.6%$94/sqft |
Source: eXp Realty, LLC #1266185 Report a problem | ||
| 4/3/2018 | Price change | $249,900-2%$96/sqft |
Source: eXp Realty, LLC #1266185 Report a problem | ||
| 1/4/2018 | Price change | $254,900-1.9%$98/sqft |
Source: eXp Realty, LLC #1266185 Report a problem | ||
| 12/3/2017 | Price change | $259,900-1.9%$100/sqft |
Source: eXp Realty, LLC #1266185 Report a problem | ||
| 11/27/2017 | Price change | $264,900-1.9%$101/sqft |
Source: eXp Realty, LLC #1266185 Report a problem | ||
| 10/15/2017 | Price change | $269,900-1.9%$103/sqft |
Source: eXp Realty, LLC #1266185 Report a problem | ||
| 8/31/2017 | Listed for sale | $275,000$105/sqft |
Source: eXp Realty, LLC #1266185 Report a problem | ||
Public tax history
Public tax history
| Year | Property taxes | Tax assessment |
|---|---|---|
| 2025 | -- | $246,235 +10% |
| 2024 | $2,194 +9% | $223,850 +10% |
| 2023 | $2,012 -22.4% | $203,500 +10% |
| 2022 | $2,592 | $185,000 +5.7% |
| 2021 | -- | $175,000 +24.8% |
| 2020 | $2,540 | $140,180 -0.6% |
| 2019 | -- | $140,980 |
| 2018 | -- | $140,980 +4% |
| 2017 | -- | $135,610 |
| 2016 | -- | $135,610 +3.3% |
| 2015 | -- | $131,280 |
| 2014 | -- | $131,280 +3.4% |
| 2013 | -- | $127,017 +10% |
| 2012 | -- | $115,470 +61.4% |
| 2010 | -- | $71,530 +2.1% |
| 2009 | -- | $70,080 +9.9% |
| 2008 | -- | $63,780 -2.8% |
| 2007 | -- | $65,604 |
Find assessor info on the county website
BuyAbility℠ payment
Est. payment
$2,452/mo
Principal & interest
$2103
Property taxes
$349
Climate risks
Neighborhood: 78003
Nearby schools
GreatSchools rating
- 6/10Alkek Elementary SchoolGrades: PK-5Distance: 2.6 mi
- 6/10Bandera Middle SchoolGrades: 6-8Distance: 1.7 mi
- 5/10Bandera High SchoolGrades: 9-12Distance: 0.9 mi
Schools provided by the listing agent
- Elementary: Alkek
- Middle: Bandera
- High: Bandera
- District: Bandera ISD
Source: South Texas MLS. This data may not be complete. We recommend contacting the local school district to confirm school assignments for this home.
Local experts in 78003
- Loading
- Loading
