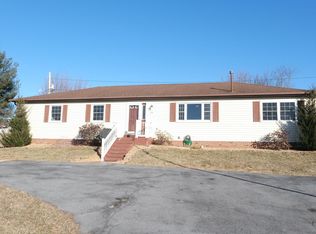Sold for $340,000
$340,000
541 Rider Ct, Charles Town, WV 25414
5beds
2,064sqft
Single Family Residence
Built in 1991
9,322 Square Feet Lot
$341,900 Zestimate®
$165/sqft
$2,305 Estimated rent
Home value
$341,900
$301,000 - $386,000
$2,305/mo
Zestimate® history
Loading...
Owner options
Explore your selling options
What's special
Tucked at the quiet end of a cul-de-sac is the kind of home that feels like a hidden gem — but with all the convenience of being close to town, parks, and commuter routes. Imagine having walking trails, playgrounds, tennis and pickleball courts all at your disposal without any HOA fee! This 4-bedroom split-level beauty (with a possible 5th!) gives you just the right mix of space, updates, and cozy charm. Inside, you'll find over 2,000 square feet of versatile living space, brand new HVAC, modern appliances, and updated windows that let in tons of natural light. Whether you're hosting guests or just enjoying a quiet evening in, this layout gives you room to breathe — and options for how you use it. Love the outdoors? You're just steps from Jefferson Memorial Park and the community pool — perfect for summer fun, dog walks, or letting the kids run free. No garage? No problem. There's plenty of off-street parking and a yard that’s just the right size for entertaining, gardening, or playing catch. Whether you're upsizing, rightsizing, or finally planting roots, this home offers big value, a prime location, and the kind of neighborhood charm that buyers are searching for. Don’t wait on this one — the buyers have been circling. Let’s make your move before someone else beats you to it!
Zillow last checked: 8 hours ago
Listing updated: July 17, 2025 at 09:56am
Listed by:
Kristie Edwards 304-270-6680,
Samson Properties
Bought with:
Lauren Seaton, 671522
Charis Realty Group
Source: Bright MLS,MLS#: WVJF2016764
Facts & features
Interior
Bedrooms & bathrooms
- Bedrooms: 5
- Bathrooms: 2
- Full bathrooms: 2
Bedroom 1
- Features: Flooring - Carpet
- Level: Upper
- Area: 204 Square Feet
- Dimensions: 17 x 12
Bedroom 2
- Features: Flooring - Carpet
- Level: Upper
- Area: 144 Square Feet
- Dimensions: 12 x 12
Bedroom 3
- Features: Flooring - Carpet
- Level: Upper
- Length: 10 Feet
Bedroom 4
- Features: Attached Bathroom, Fireplace - Gas, Flooring - Carpet
- Level: Lower
- Area: 255 Square Feet
- Dimensions: 17 x 15
Bedroom 5
- Features: Flooring - Carpet
- Level: Lower
- Area: 156 Square Feet
- Dimensions: 12 x 13
Dining room
- Features: Dining Area, Flooring - Laminate Plank
- Level: Main
- Area: 120 Square Feet
- Dimensions: 12 x 10
Kitchen
- Features: Flooring - Laminate Plank
- Level: Main
- Area: 168 Square Feet
- Dimensions: 14 x 12
Laundry
- Features: Flooring - Vinyl
- Level: Lower
Living room
- Features: Flooring - Laminate Plank
- Level: Main
- Area: 221 Square Feet
- Dimensions: 17 x 13
Office
- Features: Flooring - Carpet
- Level: Lower
Heating
- Heat Pump, Electric
Cooling
- Central Air, Electric
Appliances
- Included: Dishwasher, Dryer, Exhaust Fan, Oven/Range - Electric, Range Hood, Refrigerator, Disposal, Washer, Electric Water Heater
- Laundry: Lower Level, Washer In Unit, Dryer In Unit, Laundry Room
Features
- Combination Kitchen/Dining, Dining Area, Floor Plan - Traditional, Eat-in Kitchen, Attic
- Flooring: Carpet
- Doors: Sliding Glass, Storm Door(s)
- Windows: Screens, Double Pane Windows
- Basement: Connecting Stairway,Full,Finished,Heated,Improved,Interior Entry,Exterior Entry,Rear Entrance,Walk-Out Access,Windows
- Number of fireplaces: 1
- Fireplace features: Corner, Gas/Propane, Decorative
Interior area
- Total structure area: 2,064
- Total interior livable area: 2,064 sqft
- Finished area above ground: 1,344
- Finished area below ground: 720
Property
Parking
- Parking features: Driveway
- Has uncovered spaces: Yes
Accessibility
- Accessibility features: None
Features
- Levels: Multi/Split,Two
- Stories: 2
- Patio & porch: Deck
- Exterior features: Sidewalks
- Pool features: None
Lot
- Size: 9,322 sqft
- Features: Cul-De-Sac, Irregular Lot, No Thru Street, Rear Yard, SideYard(s)
Details
- Additional structures: Above Grade, Below Grade, Outbuilding
- Parcel number: 03 3020800000000
- Zoning: 101
- Special conditions: Standard
Construction
Type & style
- Home type: SingleFamily
- Property subtype: Single Family Residence
Materials
- Brick, Combination
- Foundation: Concrete Perimeter
- Roof: Shingle
Condition
- New construction: No
- Year built: 1991
Utilities & green energy
- Sewer: Public Sewer
- Water: Public
Community & neighborhood
Location
- Region: Charles Town
- Subdivision: Brookhaven
- Municipality: Charles Town
Other
Other facts
- Listing agreement: Exclusive Right To Sell
- Ownership: Fee Simple
Price history
| Date | Event | Price |
|---|---|---|
| 7/15/2025 | Sold | $340,000-2.6%$165/sqft |
Source: | ||
| 6/15/2025 | Contingent | $349,000$169/sqft |
Source: | ||
| 5/29/2025 | Price change | $349,000-4.4%$169/sqft |
Source: | ||
| 5/10/2025 | Price change | $364,900-3.7%$177/sqft |
Source: | ||
| 4/24/2025 | Price change | $379,000-2.8%$184/sqft |
Source: | ||
Public tax history
| Year | Property taxes | Tax assessment |
|---|---|---|
| 2025 | $2,194 +3.8% | $158,000 +5.1% |
| 2024 | $2,114 +0.1% | $150,300 |
| 2023 | $2,111 +18.7% | $150,300 +20.7% |
Find assessor info on the county website
Neighborhood: 25414
Nearby schools
GreatSchools rating
- 4/10Wright Denny Intermediate SchoolGrades: 3-5Distance: 0.6 mi
- 5/10Charles Town Middle SchoolGrades: 6-8Distance: 0.6 mi
- 3/10Washington High SchoolGrades: 9-12Distance: 2.5 mi
Schools provided by the listing agent
- District: Jefferson County Schools
Source: Bright MLS. This data may not be complete. We recommend contacting the local school district to confirm school assignments for this home.
Get a cash offer in 3 minutes
Find out how much your home could sell for in as little as 3 minutes with a no-obligation cash offer.
Estimated market value$341,900
Get a cash offer in 3 minutes
Find out how much your home could sell for in as little as 3 minutes with a no-obligation cash offer.
Estimated market value
$341,900
