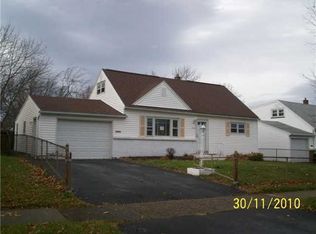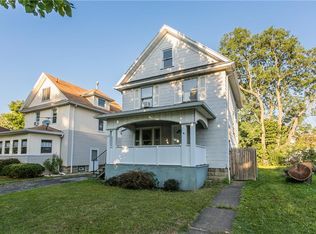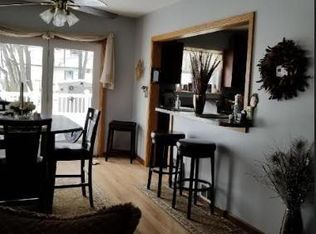Closed
$178,000
541 Ramona St, Rochester, NY 14615
4beds
1,296sqft
Single Family Residence
Built in 1955
6,098.4 Square Feet Lot
$184,300 Zestimate®
$137/sqft
$2,195 Estimated rent
Maximize your home sale
Get more eyes on your listing so you can sell faster and for more.
Home value
$184,300
$170,000 - $199,000
$2,195/mo
Zestimate® history
Loading...
Owner options
Explore your selling options
What's special
Welcome to the Maplewood Neighborhood! 541 Ramona Street is a 4 bedroom, 2 full bath cape cod and is your opportunity to build some sweat equity! Measuring in at 1,296 square feet, this vinyl sided home has some solid mechanics including a new tear-off roof in 2019, thermopane windows throughout, glass block windows in basement, 200 AMP electric service, & new water heater in 2020! Upon entering this home you're greeted by a spacious living room that flows nicely into the eat-in kitchen featuing stainless steel appliances. There are 2 bedrooms and 1 full bath on the first level and the same on the second level. All 4 bedrooms are a nice size! The fully fenced backyard also features a shed and patio. There is a 1 car attached garage w/opener too! Showings begin on 2/22 at 11AM and conclude on 2/23. Negotiations are set to begin on 2/24 at 12PM! This home is a diamond in the rough, ready for someone with vision and the desire to add their personal flair. Seize this incredible opportunity to transform this Cape Cod into your forever home.
Zillow last checked: 8 hours ago
Listing updated: April 14, 2025 at 07:02am
Listed by:
Kyle J. Hiscock 585-389-1052,
RE/MAX Realty Group
Bought with:
Terri M. Williams, 10301215296
Howard Hanna
Source: NYSAMLSs,MLS#: R1588807 Originating MLS: Rochester
Originating MLS: Rochester
Facts & features
Interior
Bedrooms & bathrooms
- Bedrooms: 4
- Bathrooms: 2
- Full bathrooms: 2
- Main level bathrooms: 1
- Main level bedrooms: 2
Heating
- Gas, Forced Air
Appliances
- Included: Dryer, Gas Oven, Gas Range, Gas Water Heater, Refrigerator, Washer
- Laundry: In Basement
Features
- Ceiling Fan(s), Eat-in Kitchen, Separate/Formal Living Room, Bedroom on Main Level, Main Level Primary, Programmable Thermostat
- Flooring: Carpet, Laminate, Resilient, Varies
- Windows: Thermal Windows
- Basement: Full
- Has fireplace: No
Interior area
- Total structure area: 1,296
- Total interior livable area: 1,296 sqft
Property
Parking
- Total spaces: 1
- Parking features: Attached, Garage, Garage Door Opener
- Attached garage spaces: 1
Features
- Levels: Two
- Stories: 2
- Patio & porch: Patio
- Exterior features: Blacktop Driveway, Fully Fenced, Patio
- Fencing: Full
Lot
- Size: 6,098 sqft
- Dimensions: 60 x 100
- Features: Near Public Transit, Rectangular, Rectangular Lot, Residential Lot
Details
- Additional structures: Shed(s), Storage
- Parcel number: 26140009048000010340000000
- Special conditions: Standard
Construction
Type & style
- Home type: SingleFamily
- Architectural style: Cape Cod,Two Story
- Property subtype: Single Family Residence
Materials
- Vinyl Siding, Copper Plumbing
- Foundation: Block
- Roof: Asphalt,Shingle
Condition
- Resale
- Year built: 1955
Utilities & green energy
- Electric: Circuit Breakers
- Sewer: Connected
- Water: Connected, Public
- Utilities for property: Cable Available, Electricity Connected, Sewer Connected, Water Connected
Community & neighborhood
Location
- Region: Rochester
- Subdivision: Mun Subn 1352
Other
Other facts
- Listing terms: Cash,Conventional,FHA
Price history
| Date | Event | Price |
|---|---|---|
| 4/8/2025 | Sold | $178,000+48.3%$137/sqft |
Source: | ||
| 2/24/2025 | Pending sale | $120,000$93/sqft |
Source: | ||
| 2/20/2025 | Listed for sale | $120,000+76.1%$93/sqft |
Source: | ||
| 3/1/2011 | Sold | $68,150+2.5%$53/sqft |
Source: Public Record Report a problem | ||
| 11/15/2002 | Sold | $66,500+11.2%$51/sqft |
Source: Public Record Report a problem | ||
Public tax history
| Year | Property taxes | Tax assessment |
|---|---|---|
| 2024 | -- | $137,700 +73.4% |
| 2023 | -- | $79,400 |
| 2022 | -- | $79,400 |
Find assessor info on the county website
Neighborhood: Maplewood
Nearby schools
GreatSchools rating
- 1/10School 7 Virgil GrissomGrades: PK-6Distance: 0.9 mi
- 3/10Joseph C Wilson Foundation AcademyGrades: K-8Distance: 3.3 mi
- 6/10Rochester Early College International High SchoolGrades: 9-12Distance: 3.3 mi
Schools provided by the listing agent
- District: Rochester
Source: NYSAMLSs. This data may not be complete. We recommend contacting the local school district to confirm school assignments for this home.


