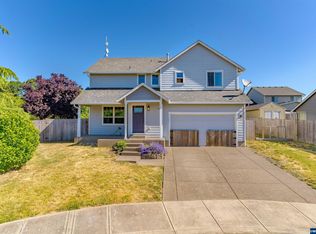Sold for $419,000
$419,000
541 Rambling Rose Ct SE, Jefferson, OR 97352
3beds
1,784sqft
Residence
Built in 2007
6,978 Square Feet Lot
$448,700 Zestimate®
$235/sqft
$2,326 Estimated rent
Home value
$448,700
$426,000 - $471,000
$2,326/mo
Zestimate® history
Loading...
Owner options
Explore your selling options
What's special
Not for sale. Great family home with 3 bedroom, 2 ½ baths. Master bedroom has vaulted ceilings, master bath has dual sink vanity, water closet, & walk-in closet. Large laundry room w/ample cabinet storage. Kitchen updated w/granite sink & professional-grade faucet. Living room boasts tons of natural light. Covered front porch. Underground sprinklers in front yard. Large back yard w/three 3' x 9' 10" raised garden beds. Nema 14-50 installed for electric vehicle. Space available for RV pad. Elementary school just remodeled
Facts & features
Interior
Bedrooms & bathrooms
- Bedrooms: 3
- Bathrooms: 3
- Full bathrooms: 2
- 1/2 bathrooms: 1
- Main level bathrooms: 1
Heating
- Forced air, Electric, Gas
Cooling
- Central
Appliances
- Included: Dishwasher, Dryer, Garbage disposal, Microwave, Range / Oven, Refrigerator, Washer
Features
- Wired for Data
- Flooring: Carpet, Hardwood, Linoleum / Vinyl
- Basement: None
- Has fireplace: Yes
- Fireplace features: Gas
Interior area
- Structure area source: County
- Total interior livable area: 1,784 sqft
Property
Parking
- Parking features: Garage - Attached
- Details: RV Amenities: Area/Room For
Features
- Patio & porch: Patio, Covered Patio
- Exterior features: Cement / Concrete
- Fencing: Fenced
Lot
- Size: 6,978 sqft
- Features: Cul-de-Sac
Details
- Parcel number: 338748
- Zoning: R1
- Other equipment: Irrigation Equipment
Construction
Type & style
- Home type: SingleFamily
- Property subtype: Residence
Condition
- Year built: 2007
Utilities & green energy
- Sewer: Public Sewer
- Water: Public
- Utilities for property: Water Connected
Community & neighborhood
Location
- Region: Jefferson
Other
Other facts
- Flooring: Wood, Carpet, Vinyl
- Sewer: Public Sewer
- WaterSource: Public
- Heating: Forced Air, Natural Gas
- Zoning: R1
- Appliances: Dishwasher, Disposal, Microwave, Electric Range, Gas Water Heater, Range
- FireplaceYN: true
- Roof: Shingle
- GarageYN: true
- AttachedGarageYN: true
- HeatingYN: true
- PatioAndPorchFeatures: Patio, Covered Patio
- FireplaceFeatures: Gas
- Fencing: Fenced
- LotFeatures: Cul-de-Sac
- MainLevelBathrooms: 1
- ParkingFeatures: Attached
- Utilities: Water Connected
- ConstructionMaterials: Fiber Cement, Lap Siding
- CoveredSpaces: 2
- OtherEquipment: Irrigation Equipment
- InteriorFeatures: Wired for Data
- BuildingAreaSource: County
- Inclusions: kegerator
- FoundationDetails: Continuous
- RoomDiningRoomFeatures: Area (Combination)
- OtherParking: RV Amenities: Area/Room For
- RoomBedroom2Level: 2/Upper
- RoomBedroom3Level: 2/Upper
- RoomDiningRoomLevel: 1/Main
- RoomKitchenLevel: 1/Main
- RoomMasterBedroomLevel: 2/Upper
- RoomFamilyRoomLevel: 1/Main
- ExteriorFeatures: Light Grey
- PropertySubType: Residence
Price history
| Date | Event | Price |
|---|---|---|
| 12/12/2023 | Sold | $419,000+50.7%$235/sqft |
Source: Public Record Report a problem | ||
| 8/30/2019 | Sold | $278,000+1.1%$156/sqft |
Source: Public Record Report a problem | ||
| 7/25/2019 | Price change | $275,000-1.8%$154/sqft |
Source: KELLER WILLIAMS CAPITAL CITY #751217 Report a problem | ||
| 6/28/2019 | Listed for sale | $280,000+50.6%$157/sqft |
Source: KELLER WILLIAMS CAPITAL CITY #751217 Report a problem | ||
| 3/11/2008 | Sold | $185,950$104/sqft |
Source: Public Record Report a problem | ||
Public tax history
| Year | Property taxes | Tax assessment |
|---|---|---|
| 2025 | $3,071 +2.7% | $204,190 +3% |
| 2024 | $2,991 +6% | $198,250 +6.1% |
| 2023 | $2,821 +3% | $186,880 |
Find assessor info on the county website
Neighborhood: 97352
Nearby schools
GreatSchools rating
- 4/10Jefferson Elementary SchoolGrades: K-5Distance: 0.3 mi
- 1/10Jefferson Middle SchoolGrades: 6-8Distance: 0.5 mi
- 6/10Jefferson High SchoolGrades: 9-12Distance: 0.6 mi

Get pre-qualified for a loan
At Zillow Home Loans, we can pre-qualify you in as little as 5 minutes with no impact to your credit score.An equal housing lender. NMLS #10287.
