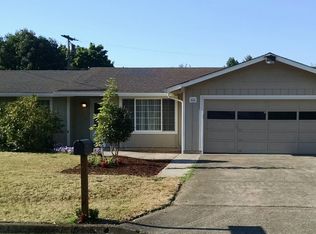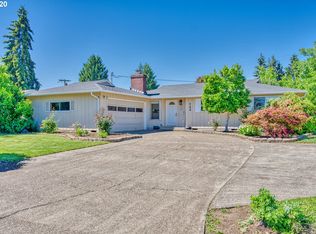Sold
$405,804
541 Pinedale Ave, Springfield, OR 97477
3beds
1,350sqft
Residential, Single Family Residence
Built in 1973
9,147.6 Square Feet Lot
$405,700 Zestimate®
$301/sqft
$2,104 Estimated rent
Home value
$405,700
$373,000 - $442,000
$2,104/mo
Zestimate® history
Loading...
Owner options
Explore your selling options
What's special
Location, location, location! Tucked away on a quiet dead-end road, this beautifully maintained ranch-style home offers the perfect blend of comfort, convenience, and charm. Sitting on nearly a quarter acre, the property boasts mature landscaping, a vibrant flower garden, and a fully fenced backyard—perfect for relaxing, entertaining, or letting pets roam freely.Step outside to enjoy a sizable covered back patio, ideal for year-round enjoyment. With nearly new siding and fresh exterior paint, this home shines with curb appeal. Inside, you’ll find tasteful updates including quartz counters, stainless steel appliances, updated cabinetry, vinyl windows, and neutral paint throughout, making the space both stylish and move-in ready.Additional features include RV parking, a spacious driveway, and a location that can’t be beat—just minutes from hospitals, shopping, and freeway access.This is truly a must-see property that offers peace and privacy in the heart of town. Come experience the warmth and charm of this hidden gem for yourself!
Zillow last checked: 8 hours ago
Listing updated: May 21, 2025 at 07:09am
Listed by:
Lindsay Martinez 541-510-4665,
Wonderland Realty LLC
Bought with:
Jon Loftus, 201250143
Redfin
Source: RMLS (OR),MLS#: 719627766
Facts & features
Interior
Bedrooms & bathrooms
- Bedrooms: 3
- Bathrooms: 2
- Full bathrooms: 2
- Main level bathrooms: 2
Primary bedroom
- Features: Bathroom, Walkin Shower, Wallto Wall Carpet
- Level: Main
Bedroom 2
- Features: Wallto Wall Carpet
- Level: Main
Bedroom 3
- Features: Wallto Wall Carpet
- Level: Main
Dining room
- Features: Ceiling Fan, French Doors, Laminate Flooring
- Level: Main
Kitchen
- Features: Dishwasher, Free Standing Range, Free Standing Refrigerator, Tile Floor
- Level: Main
Living room
- Features: Fireplace, Wallto Wall Carpet
- Level: Main
Heating
- Ceiling, Fireplace(s)
Cooling
- None
Appliances
- Included: Dishwasher, Disposal, Free-Standing Range, Free-Standing Refrigerator, Stainless Steel Appliance(s), Washer/Dryer, Electric Water Heater
- Laundry: Laundry Room
Features
- Ceiling Fan(s), Granite, Wainscoting, Bathroom, Walkin Shower
- Flooring: Laminate, Tile, Wall to Wall Carpet
- Doors: French Doors
- Windows: Vinyl Frames
- Basement: Crawl Space
- Number of fireplaces: 1
- Fireplace features: Wood Burning
Interior area
- Total structure area: 1,350
- Total interior livable area: 1,350 sqft
Property
Parking
- Total spaces: 2
- Parking features: Driveway, RV Access/Parking, Garage Door Opener, Attached
- Attached garage spaces: 2
- Has uncovered spaces: Yes
Accessibility
- Accessibility features: One Level, Accessibility
Features
- Levels: One
- Stories: 1
- Patio & porch: Covered Patio, Porch
- Exterior features: Garden, Yard
- Fencing: Fenced
Lot
- Size: 9,147 sqft
- Features: Level, On Busline, SqFt 7000 to 9999
Details
- Additional structures: RVParking
- Parcel number: 0192706
Construction
Type & style
- Home type: SingleFamily
- Architectural style: Ranch
- Property subtype: Residential, Single Family Residence
Materials
- Board & Batten Siding, Cement Siding
- Foundation: Concrete Perimeter
- Roof: Composition
Condition
- Updated/Remodeled
- New construction: No
- Year built: 1973
Utilities & green energy
- Sewer: Public Sewer
- Water: Public
- Utilities for property: Cable Connected
Community & neighborhood
Security
- Security features: Security Lights
Location
- Region: Springfield
Other
Other facts
- Listing terms: Cash,Conventional,FHA,VA Loan
- Road surface type: Paved
Price history
| Date | Event | Price |
|---|---|---|
| 5/21/2025 | Sold | $405,804-6.7%$301/sqft |
Source: | ||
| 5/2/2025 | Pending sale | $435,000$322/sqft |
Source: | ||
| 4/25/2025 | Listed for sale | $435,000$322/sqft |
Source: | ||
Public tax history
| Year | Property taxes | Tax assessment |
|---|---|---|
| 2025 | $3,255 +2.8% | $222,217 +3% |
| 2024 | $3,167 +1.4% | $215,745 +3% |
| 2023 | $3,122 +3.7% | $209,462 +3% |
Find assessor info on the county website
Neighborhood: 97477
Nearby schools
GreatSchools rating
- 4/10Guy Lee Elementary SchoolGrades: K-5Distance: 0.5 mi
- 3/10Hamlin Middle SchoolGrades: 6-8Distance: 1.4 mi
- 4/10Springfield High SchoolGrades: 9-12Distance: 1.8 mi
Schools provided by the listing agent
- Elementary: Guy Lee
- Middle: Hamlin
- High: Springfield
Source: RMLS (OR). This data may not be complete. We recommend contacting the local school district to confirm school assignments for this home.
Get pre-qualified for a loan
At Zillow Home Loans, we can pre-qualify you in as little as 5 minutes with no impact to your credit score.An equal housing lender. NMLS #10287.
Sell with ease on Zillow
Get a Zillow Showcase℠ listing at no additional cost and you could sell for —faster.
$405,700
2% more+$8,114
With Zillow Showcase(estimated)$413,814

