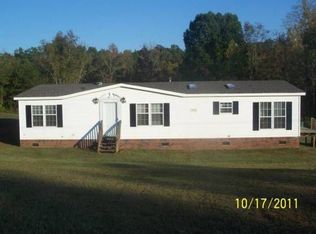Sold for $171,000
$171,000
541 Pilgrim Rd, Ellenboro, NC 28040
3beds
1,616sqft
SingleFamily
Built in 1930
2 Acres Lot
$221,900 Zestimate®
$106/sqft
$1,497 Estimated rent
Home value
$221,900
$211,000 - $233,000
$1,497/mo
Zestimate® history
Loading...
Owner options
Explore your selling options
What's special
Well maintained home on two acres in Ellenboro. Home offers a cute kitchen with tile floors, living room, dining room, master bedroom with a large walk in closet, master bath with double vanity, covered front porch, large deck surrounding the above ground pool, and 30x40 workshop with two garage doors. Home is a must see.
Facts & features
Interior
Bedrooms & bathrooms
- Bedrooms: 3
- Bathrooms: 2
- Full bathrooms: 2
Heating
- Heat pump, Electric
Cooling
- Central
Appliances
- Included: Dishwasher, Microwave
Features
- Washer Hook-Up, Dryer Hook-up
- Flooring: Tile, Carpet, Hardwood, Linoleum / Vinyl
- Has fireplace: Yes
Interior area
- Total interior livable area: 1,616 sqft
Property
Parking
- Parking features: Garage - Detached
Features
- Exterior features: Vinyl, Wood
Lot
- Size: 2 Acres
- Features: Landscaped, Level
Details
- Parcel number: 1636449
Construction
Type & style
- Home type: SingleFamily
Materials
- Wood
- Foundation: Piers
- Roof: Metal
Condition
- Year built: 1930
Community & neighborhood
Location
- Region: Ellenboro
Other
Other facts
- Construction: Vinyl Siding, Frame
- Interior Features: Washer Hook-Up, Dryer Hook-up
- Exterior Features: Landscaped, Level Lot, Gravel/Dirt Drive, Above Ground Pool
- Lot Features: Landscaped, Level
- Property Type: Residential
- Room Info: Master Bedroom Main Level, Separate Living, Separate Dining
Price history
| Date | Event | Price |
|---|---|---|
| 11/18/2025 | Sold | $171,000+14%$106/sqft |
Source: Public Record Report a problem | ||
| 1/28/2019 | Sold | $150,000-4.8%$93/sqft |
Source: | ||
| 12/6/2018 | Pending sale | $157,500$97/sqft |
Source: Robert Greene Real Estate, Inc. #3432904 Report a problem | ||
| 11/16/2018 | Listed for sale | $157,500$97/sqft |
Source: Robert Greene Real Estate, Inc. #3432904 Report a problem | ||
| 10/26/2018 | Pending sale | $157,500$97/sqft |
Source: Robert Greene Real Estate, Inc. #3432904 Report a problem | ||
Public tax history
| Year | Property taxes | Tax assessment |
|---|---|---|
| 2024 | $1,325 +2.5% | $208,000 |
| 2023 | $1,293 +11.6% | $208,000 +43.4% |
| 2022 | $1,158 +1.7% | $145,000 |
Find assessor info on the county website
Neighborhood: 28040
Nearby schools
GreatSchools rating
- 8/10Ellenboro Elementary SchoolGrades: PK-5Distance: 2.3 mi
- 3/10East Rutherford Middle SchoolGrades: 6-8Distance: 2.5 mi
- 6/10East Rutherford High SchoolGrades: 9-12Distance: 1 mi
Schools provided by the listing agent
- Elementary: OUTSIDE CLEVELAND COUNTY
- Middle: EAST RUTHERFORDTON
- High: East Rutherford
Source: The MLS. This data may not be complete. We recommend contacting the local school district to confirm school assignments for this home.
Get pre-qualified for a loan
At Zillow Home Loans, we can pre-qualify you in as little as 5 minutes with no impact to your credit score.An equal housing lender. NMLS #10287.
