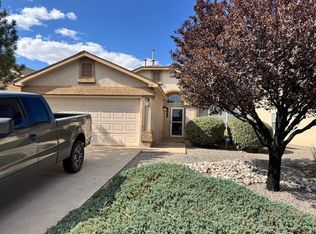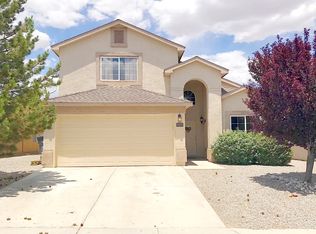Sold
Price Unknown
541 Peaceful Meadows Dr NE, Rio Rancho, NM 87144
4beds
2,654sqft
Single Family Residence
Built in 2006
5,227.2 Square Feet Lot
$368,900 Zestimate®
$--/sqft
$2,307 Estimated rent
Home value
$368,900
$350,000 - $387,000
$2,307/mo
Zestimate® history
Loading...
Owner options
Explore your selling options
What's special
Come take a look at this beautiful home! You'll enjoy the natural lighting and spacious floorplan. All bedrooms are found upstairs, with two living spaces, dining and the kitchen on the main floor. Two heating and cooling units offer extra comfort. The backyard and covered patio provide a nice oasis to relax in. Seller credit of $5,000 to help with rate buydown or closing costs, with acceptable offer!
Zillow last checked: 8 hours ago
Listing updated: February 23, 2024 at 09:58am
Listed by:
Rebekah D Bransford 505-459-5165,
Realty One Group Concierge
Bought with:
The Kamtz Team, 47630
Keller Williams Realty
Source: SWMLS,MLS#: 1030865
Facts & features
Interior
Bedrooms & bathrooms
- Bedrooms: 4
- Bathrooms: 3
- Full bathrooms: 2
- 1/2 bathrooms: 1
Primary bedroom
- Level: Upper
- Area: 361
- Dimensions: 19 x 19
Kitchen
- Level: Main
- Area: 160
- Dimensions: 10 x 16
Living room
- Level: Main
- Area: 345
- Dimensions: 23 x 15
Heating
- Central, Forced Air, Multiple Heating Units, Natural Gas
Cooling
- Central Air, Refrigerated, 2 Units
Appliances
- Included: Built-In Gas Oven, Built-In Gas Range, Dryer, Dishwasher, Microwave, Refrigerator, Washer
- Laundry: Electric Dryer Hookup
Features
- Bathtub, Ceiling Fan(s), Cathedral Ceiling(s), Separate/Formal Dining Room, Great Room, Garden Tub/Roman Tub, Kitchen Island, Living/Dining Room, Multiple Living Areas, Pantry, Soaking Tub, Separate Shower, Walk-In Closet(s)
- Flooring: Carpet, Tile
- Windows: Double Pane Windows, Insulated Windows
- Has basement: No
- Number of fireplaces: 1
- Fireplace features: Gas Log
Interior area
- Total structure area: 2,654
- Total interior livable area: 2,654 sqft
Property
Parking
- Total spaces: 2
- Parking features: Attached, Garage
- Attached garage spaces: 2
Accessibility
- Accessibility features: None
Features
- Levels: Two
- Stories: 2
- Patio & porch: Covered, Patio
- Exterior features: Hot Tub/Spa, Private Yard
- Has spa: Yes
- Fencing: Wall
Lot
- Size: 5,227 sqft
- Features: Landscaped, Sprinklers Partial
Details
- Parcel number: 1010073065408
- Zoning description: R-1
Construction
Type & style
- Home type: SingleFamily
- Architectural style: Contemporary
- Property subtype: Single Family Residence
Materials
- Frame, Stucco
- Roof: Composition,Pitched,Shingle
Condition
- Resale
- New construction: No
- Year built: 2006
Details
- Builder name: Dr Horton
Utilities & green energy
- Electric: None
- Sewer: Public Sewer
- Water: Public
- Utilities for property: Cable Available, Electricity Connected, Natural Gas Connected, Phone Available, Sewer Connected, Water Connected
Community & neighborhood
Location
- Region: Rio Rancho
HOA & financial
HOA
- Has HOA: Yes
- HOA fee: $564 monthly
- Services included: Maintenance Grounds, Road Maintenance
Other
Other facts
- Listing terms: Cash,Conventional,FHA,VA Loan
Price history
| Date | Event | Price |
|---|---|---|
| 6/16/2023 | Sold | -- |
Source: | ||
| 5/16/2023 | Pending sale | $355,000$134/sqft |
Source: | ||
| 4/23/2023 | Listed for sale | $355,000$134/sqft |
Source: | ||
| 4/15/2023 | Pending sale | $355,000$134/sqft |
Source: | ||
| 4/12/2023 | Price change | $355,000-4.1%$134/sqft |
Source: | ||
Public tax history
| Year | Property taxes | Tax assessment |
|---|---|---|
| 2025 | $3,555 -5.7% | $113,869 +3% |
| 2024 | $3,768 +51.5% | $110,553 +56.2% |
| 2023 | $2,487 +2% | $70,773 +3% |
Find assessor info on the county website
Neighborhood: Northern Meadows
Nearby schools
GreatSchools rating
- 4/10Cielo Azul Elementary SchoolGrades: K-5Distance: 1.1 mi
- 7/10Rio Rancho Middle SchoolGrades: 6-8Distance: 4.6 mi
- 7/10V Sue Cleveland High SchoolGrades: 9-12Distance: 4.6 mi
Schools provided by the listing agent
- Elementary: Cielo Azul
- Middle: Rio Rancho Mid High
- High: V. Sue Cleveland
Source: SWMLS. This data may not be complete. We recommend contacting the local school district to confirm school assignments for this home.
Get a cash offer in 3 minutes
Find out how much your home could sell for in as little as 3 minutes with a no-obligation cash offer.
Estimated market value$368,900
Get a cash offer in 3 minutes
Find out how much your home could sell for in as little as 3 minutes with a no-obligation cash offer.
Estimated market value
$368,900

