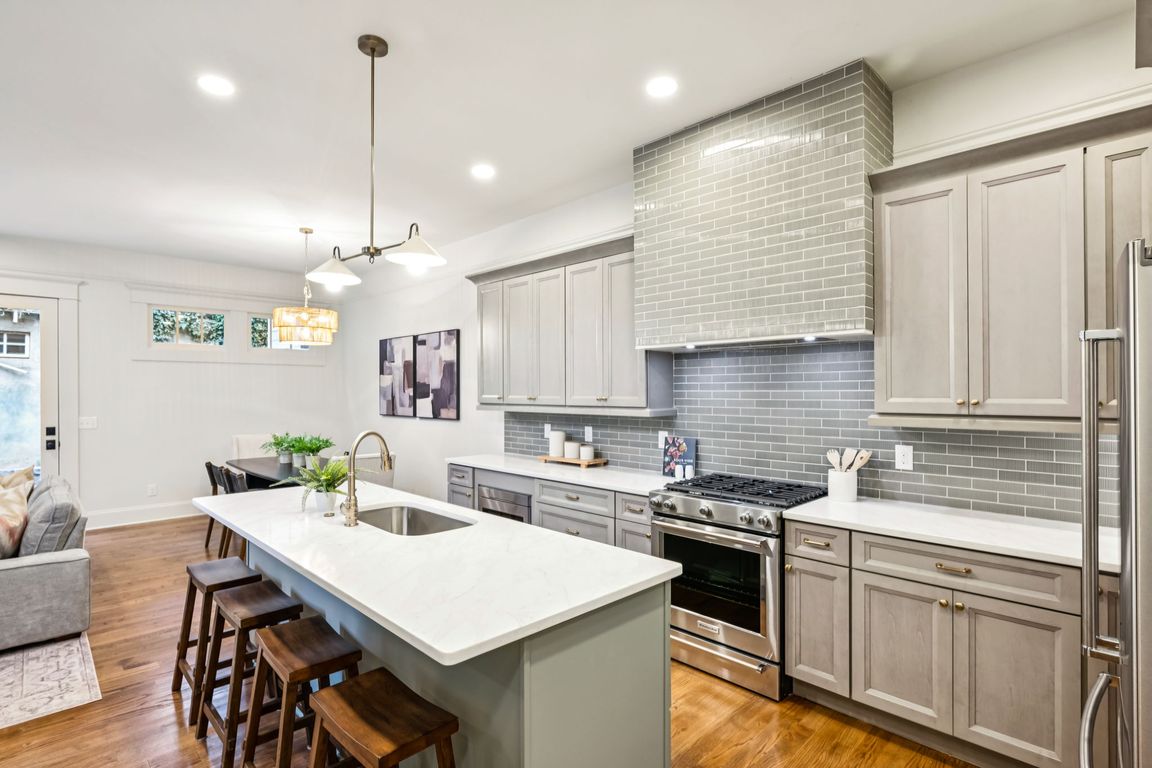
Active
$825,000
4beds
1,886sqft
541 Oakland Ave SE #A, Atlanta, GA 30312
4beds
1,886sqft
Townhouse, residential
Built in 2025
1 Garage space
$437 price/sqft
What's special
Stone surrounding fireplaceTall ceilingsRear deckHardwood floorsDedicated officeOpen-concept living spaceLarge quartz island
New Construction in the Heart of Grant Park! Perfectly positioned just one block from Grant Park and a few blocks from Zoo Atlanta, this home delivers an Unmatched Intown Lifestyle with timeless charm and modern finishes. A Large Covered Front Porch welcomes you inside to a Light-Filled Foyer with Tall Ceilings ...
- 10 days |
- 1,219 |
- 70 |
Source: FMLS GA,MLS#: 7674369
Travel times
Kitchen
Primary Bedroom
Bedroom
Zillow last checked: 8 hours ago
Listing updated: November 03, 2025 at 12:41pm
Listing Provided by:
The Justin Landis Group,
Bolst, Inc. 404-689-4408,
JARROD THOMAS,
Bolst, Inc.
Source: FMLS GA,MLS#: 7674369
Facts & features
Interior
Bedrooms & bathrooms
- Bedrooms: 4
- Bathrooms: 3
- Full bathrooms: 3
- Main level bathrooms: 1
- Main level bedrooms: 1
Rooms
- Room types: Family Room, Office, Other
Primary bedroom
- Features: Oversized Master, Roommate Floor Plan
- Level: Oversized Master, Roommate Floor Plan
Bedroom
- Features: Oversized Master, Roommate Floor Plan
Primary bathroom
- Features: Double Vanity, Shower Only
Dining room
- Features: Open Concept
Kitchen
- Features: Breakfast Bar, Cabinets Other, Eat-in Kitchen, Kitchen Island, Pantry Walk-In, Stone Counters, View to Family Room, Other
Heating
- Forced Air, Natural Gas
Cooling
- Central Air
Appliances
- Included: Dishwasher, Gas Oven, Gas Range, Microwave, Range Hood, Refrigerator
- Laundry: Laundry Room, Main Level
Features
- Double Vanity, Entrance Foyer, High Ceilings 10 ft Main, High Speed Internet, Recessed Lighting, Walk-In Closet(s), Other
- Flooring: Hardwood
- Windows: Insulated Windows
- Basement: Daylight,Unfinished
- Number of fireplaces: 1
- Fireplace features: Family Room
- Common walls with other units/homes: End Unit,No One Above,No One Below
Interior area
- Total structure area: 1,886
- Total interior livable area: 1,886 sqft
- Finished area above ground: 1,886
- Finished area below ground: 0
Video & virtual tour
Property
Parking
- Total spaces: 1
- Parking features: Garage
- Garage spaces: 1
Accessibility
- Accessibility features: None
Features
- Levels: Two
- Stories: 2
- Patio & porch: Covered, Deck, Front Porch
- Exterior features: Rain Gutters
- Pool features: None
- Spa features: None
- Fencing: None
- Has view: Yes
- View description: Other
- Waterfront features: None
- Body of water: None
Lot
- Features: Back Yard, Landscaped, Private, Other
Details
- Additional structures: Garage(s)
- Parcel number: 0
- Other equipment: None
- Horse amenities: None
Construction
Type & style
- Home type: Townhouse
- Architectural style: Traditional
- Property subtype: Townhouse, Residential
- Attached to another structure: Yes
Materials
- HardiPlank Type
- Foundation: Slab
- Roof: Composition
Condition
- New Construction
- New construction: Yes
- Year built: 2025
Utilities & green energy
- Electric: Other
- Sewer: Public Sewer
- Water: Public
- Utilities for property: Other
Green energy
- Energy efficient items: Thermostat
- Energy generation: None
Community & HOA
Community
- Features: Near Beltline, Near Public Transport, Near Schools, Near Shopping, Near Trails/Greenway, Park, Playground, Pool, Restaurant, Sidewalks, Tennis Court(s), Other
- Security: Carbon Monoxide Detector(s), Smoke Detector(s)
- Subdivision: Grant Park
HOA
- Has HOA: No
Location
- Region: Atlanta
Financial & listing details
- Price per square foot: $437/sqft
- Date on market: 10/31/2025
- Cumulative days on market: 11 days
- Ownership: Fee Simple
- Road surface type: Paved