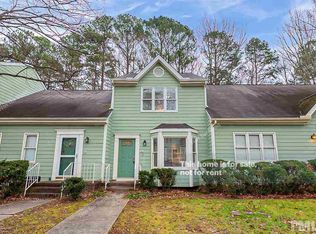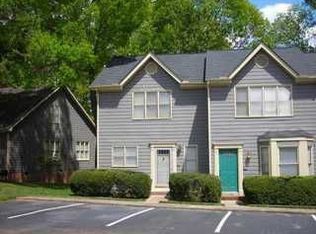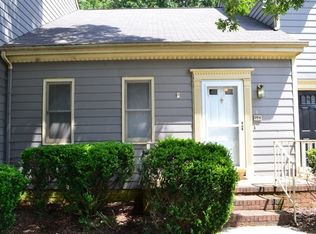Sold for $325,000
$325,000
541 Oak Run Dr, Raleigh, NC 27606
3beds
1,794sqft
Townhouse, Residential
Built in 1985
2,178 Square Feet Lot
$318,900 Zestimate®
$181/sqft
$2,115 Estimated rent
Home value
$318,900
$303,000 - $335,000
$2,115/mo
Zestimate® history
Loading...
Owner options
Explore your selling options
What's special
Rare Opportunity - Conveniently located End-Unit 3 bed 2.5 bath townhome, including 2 Primary Bedrooms with Walk-In Closets! 1 primary on main level and the other on 2nd floor, with additional bedroom on main. The Cathedral Ceiling and recessed lighting creates a bright and open living area. Loft area for additional living space. Stainless Steel Appliances in the kitchen. Large Screen Porch and Fenced Back Yard for private enjoyment. Newer HVAC system to help put your mind at ease. Easy access Walk-In Attic to store additional belongings. Home has also received a recent Power Wash in anticipation of your arrival.
Zillow last checked: 8 hours ago
Listing updated: October 28, 2025 at 12:57am
Listed by:
Tyler Chestnutt 919-889-7791,
EXP Realty LLC,
Eric Blayne Struble 919-337-5450,
EXP Realty LLC
Bought with:
Stacy Danzey, 274517
Space Exchange Realty
Source: Doorify MLS,MLS#: 10089325
Facts & features
Interior
Bedrooms & bathrooms
- Bedrooms: 3
- Bathrooms: 3
- Full bathrooms: 2
- 1/2 bathrooms: 1
Heating
- Central, Heat Pump
Cooling
- Central Air
Appliances
- Included: Built-In Electric Oven, Dishwasher, Disposal, Dryer, Electric Cooktop, Electric Oven, Electric Range, Electric Water Heater, Microwave, Refrigerator, Stainless Steel Appliance(s), Washer, Washer/Dryer
- Laundry: Electric Dryer Hookup, In Bathroom, Laundry Room, Main Level
Features
- Bathtub/Shower Combination, Dining L, Double Vanity, Eat-in Kitchen, High Ceilings, Living/Dining Room Combination, Open Floorplan, Master Downstairs, Recessed Lighting, Separate Shower, Soaking Tub, Walk-In Closet(s), Walk-In Shower
- Flooring: Carpet, Laminate, Tile, Vinyl
- Basement: Crawl Space
- Has fireplace: No
- Common walls with other units/homes: End Unit
Interior area
- Total structure area: 1,794
- Total interior livable area: 1,794 sqft
- Finished area above ground: 1,794
- Finished area below ground: 0
Property
Parking
- Total spaces: 2
- Parking features: Additional Parking, Asphalt, Assigned, Guest, No Garage, Outside, Paved
- Uncovered spaces: 2
Accessibility
- Accessibility features: Accessible Bedroom, Accessible Full Bath, Accessible Kitchen, Central Living Area, Common Area, Level Flooring
Features
- Levels: Two
- Stories: 2
- Patio & porch: Awning(s), Covered, Rear Porch
- Exterior features: Fenced Yard, Rain Gutters, Storage
- Spa features: None
- Fencing: Wood
- Has view: Yes
- View description: City, Neighborhood, Other
Lot
- Size: 2,178 sqft
- Features: City Lot, Corner Lot, Few Trees, Front Yard, Hardwood Trees, Level, Near Public Transit, Wooded
Details
- Additional structures: Storage
- Parcel number: 0148666
- Special conditions: Standard
Construction
Type & style
- Home type: Townhouse
- Architectural style: Traditional, Transitional
- Property subtype: Townhouse, Residential
- Attached to another structure: Yes
Materials
- Other
- Foundation: Block, Brick/Mortar
- Roof: Shingle, Other
Condition
- New construction: No
- Year built: 1985
Utilities & green energy
- Sewer: Public Sewer
- Water: Public
- Utilities for property: Cable Available, Electricity Available, Electricity Connected, Natural Gas Available, Natural Gas Connected, Sewer Connected, Water Available, Water Connected
Green energy
- Energy efficient items: Appliances
Community & neighborhood
Community
- Community features: Sidewalks, Street Lights, Other
Location
- Region: Raleigh
- Subdivision: Oak Run Townhomes
HOA & financial
HOA
- Has HOA: Yes
- HOA fee: $180 monthly
- Amenities included: Maintenance Grounds, Maintenance Structure, Management, Parking, Roof Deck, Storage
- Services included: Maintenance Grounds, Road Maintenance, Storm Water Maintenance
Other
Other facts
- Road surface type: Asphalt
Price history
| Date | Event | Price |
|---|---|---|
| 5/13/2025 | Sold | $325,000+3.2%$181/sqft |
Source: | ||
| 4/18/2025 | Pending sale | $315,000$176/sqft |
Source: | ||
| 4/14/2025 | Listed for sale | $315,000+64.5%$176/sqft |
Source: | ||
| 1/17/2024 | Listing removed | -- |
Source: Zillow Rentals Report a problem | ||
| 12/29/2023 | Listed for rent | $1,990$1/sqft |
Source: Zillow Rentals Report a problem | ||
Public tax history
| Year | Property taxes | Tax assessment |
|---|---|---|
| 2025 | $3,090 +0.4% | $352,077 |
| 2024 | $3,078 +44.9% | $352,077 +82.4% |
| 2023 | $2,124 +7.6% | $193,069 |
Find assessor info on the county website
Neighborhood: West Raleigh
Nearby schools
GreatSchools rating
- 6/10Reedy Creek ElementaryGrades: K-5Distance: 2.9 mi
- 8/10Reedy Creek MiddleGrades: 6-8Distance: 3 mi
- 8/10Athens Drive HighGrades: 9-12Distance: 1.5 mi
Schools provided by the listing agent
- Elementary: Wake - Reedy Creek
- Middle: Wake - Reedy Creek
- High: Wake - Athens Dr
Source: Doorify MLS. This data may not be complete. We recommend contacting the local school district to confirm school assignments for this home.
Get a cash offer in 3 minutes
Find out how much your home could sell for in as little as 3 minutes with a no-obligation cash offer.
Estimated market value$318,900
Get a cash offer in 3 minutes
Find out how much your home could sell for in as little as 3 minutes with a no-obligation cash offer.
Estimated market value
$318,900


