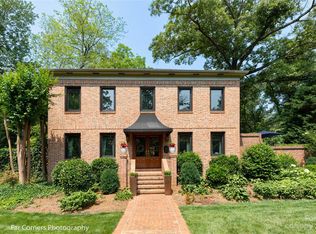Immaculate older home with tons of space inside and out situated on 1+acres on the edge of downtown Rutherfordton. Kitchen w/peninsula bar, pantry, and adjacent dining area, formal living room plus den w/fireplace, 3 bed/2bath on main level and fully finished basement! Not only is there an enormous family/rec room downstairs, but there's another bedroom w/outside entrance, full bath, large laundry room, mechanical room w/shelving, and several other areas that could be used for office space or storage. Fully powered 28X24 workshop w/exhaust vent and 2-car garage with cabinetry. Carpets are clean and walls are freshly painted - ready for you to move in and call it home!
This property is off market, which means it's not currently listed for sale or rent on Zillow. This may be different from what's available on other websites or public sources.
