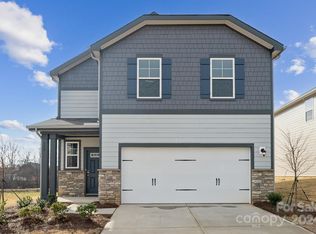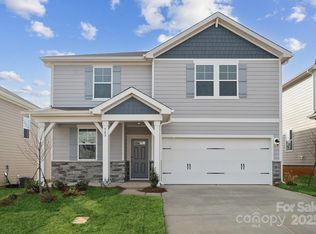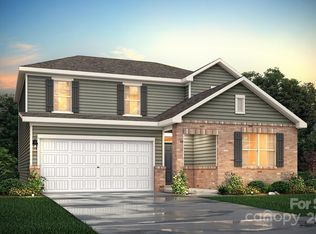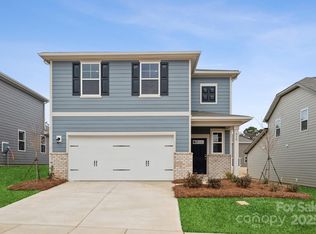Closed
$349,990
541 Mountain View Dr, Monroe, NC 28110
3beds
1,563sqft
Single Family Residence
Built in 2024
0.14 Acres Lot
$347,600 Zestimate®
$224/sqft
$-- Estimated rent
Home value
$347,600
$323,000 - $375,000
Not available
Zestimate® history
Loading...
Owner options
Explore your selling options
What's special
Welcome to your dream home! This stunning two-story home offers 1563 heated square feet of comfortable living space, featuring three bedrooms and two and a half baths. With an open floor plan, this home is perfect for entertaining guests or simply relaxing with family. The kitchen boasts beautiful quartz countertops and a large island, perfect for meal prep and casual dining. Warm up on chilly nights with the cozy electric fireplace, and enjoy the peace of mind that comes with quality construction. The 36-inch-tall cabinets provide ample storage space for all your kitchen needs. Don't miss out on this amazing opportunity to own a beautiful home that you'll love for years to come!
Zillow last checked: 8 hours ago
Listing updated: January 08, 2025 at 01:28pm
Listing Provided by:
David Mueller davidm.mueller@centurycommunities.com,
CCNC Realty Group LLC,
Claudia Beltran,
CCNC Realty Group LLC
Bought with:
Claudia Beltran
CCNC Realty Group LLC
Source: Canopy MLS as distributed by MLS GRID,MLS#: 4191468
Facts & features
Interior
Bedrooms & bathrooms
- Bedrooms: 3
- Bathrooms: 3
- Full bathrooms: 2
- 1/2 bathrooms: 1
Primary bedroom
- Level: Upper
Bedroom s
- Level: Upper
Bathroom half
- Level: Main
Bathroom full
- Level: Upper
Breakfast
- Level: Main
Great room
- Level: Main
Kitchen
- Level: Main
Laundry
- Level: Upper
Loft
- Level: Upper
Heating
- Heat Pump, Zoned
Cooling
- Heat Pump, Zoned
Appliances
- Included: Dishwasher, Disposal, Electric Oven, Electric Range, Electric Water Heater, Exhaust Fan, Microwave, Plumbed For Ice Maker
- Laundry: Upper Level
Features
- Soaking Tub, Kitchen Island, Open Floorplan, Pantry, Walk-In Closet(s), Walk-In Pantry
- Flooring: Linoleum, Vinyl
- Doors: Insulated Door(s)
- Windows: Insulated Windows
- Has basement: No
- Attic: Pull Down Stairs
- Fireplace features: Family Room
Interior area
- Total structure area: 1,563
- Total interior livable area: 1,563 sqft
- Finished area above ground: 1,563
- Finished area below ground: 0
Property
Parking
- Total spaces: 2
- Parking features: Attached Garage, Garage Door Opener, Garage on Main Level
- Attached garage spaces: 2
Features
- Levels: Two
- Stories: 2
- Patio & porch: Front Porch, Patio
Lot
- Size: 0.14 Acres
Details
- Parcel number: 09216613
- Zoning: R-1
- Special conditions: Standard
Construction
Type & style
- Home type: SingleFamily
- Architectural style: Transitional
- Property subtype: Single Family Residence
Materials
- Brick Partial, Fiber Cement
- Foundation: Slab
- Roof: Asbestos Shingle
Condition
- New construction: Yes
- Year built: 2024
Details
- Builder model: Brasstown A
- Builder name: Century
Utilities & green energy
- Sewer: Public Sewer
- Water: City
Green energy
- Construction elements: Low VOC Coatings
Community & neighborhood
Security
- Security features: Carbon Monoxide Detector(s)
Community
- Community features: Cabana, Sidewalks, Street Lights
Location
- Region: Monroe
- Subdivision: Blue Sky Meadows
HOA & financial
HOA
- Has HOA: Yes
- HOA fee: $300 quarterly
- Association name: Cusick
Other
Other facts
- Road surface type: Concrete, Paved
Price history
| Date | Event | Price |
|---|---|---|
| 12/30/2024 | Sold | $349,990$224/sqft |
Source: | ||
| 12/6/2024 | Pending sale | $349,990$224/sqft |
Source: | ||
| 11/10/2024 | Price change | $349,990-6.7%$224/sqft |
Source: | ||
| 10/14/2024 | Listed for sale | $374,990$240/sqft |
Source: | ||
Public tax history
Tax history is unavailable.
Neighborhood: 28110
Nearby schools
GreatSchools rating
- 3/10Porter Ridge Elementary SchoolGrades: PK-5Distance: 5.8 mi
- 9/10Piedmont Middle SchoolGrades: 6-8Distance: 6.4 mi
- 7/10Piedmont High SchoolGrades: 9-12Distance: 6.6 mi
Schools provided by the listing agent
- Elementary: Porter Ridge
- Middle: Piedmont
- High: Piedmont
Source: Canopy MLS as distributed by MLS GRID. This data may not be complete. We recommend contacting the local school district to confirm school assignments for this home.
Get a cash offer in 3 minutes
Find out how much your home could sell for in as little as 3 minutes with a no-obligation cash offer.
Estimated market value
$347,600
Get a cash offer in 3 minutes
Find out how much your home could sell for in as little as 3 minutes with a no-obligation cash offer.
Estimated market value
$347,600



