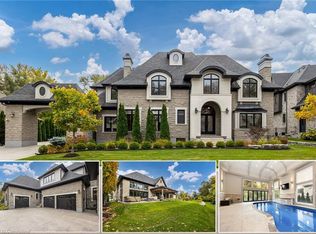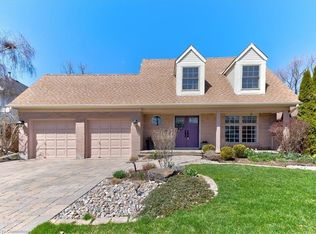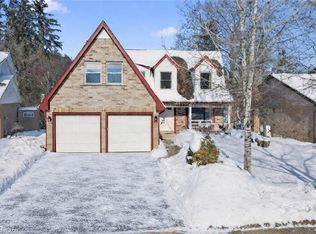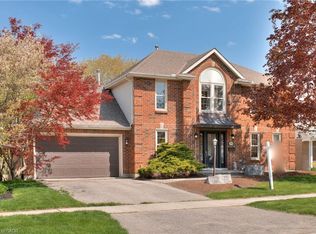Lifestyle opportunity with master craftsmanship! Impressive 4-car garage Bungalow in The Grand Manors of Sims Estates, an exclusive private enclave of executive homes with convenient access to all amenities, Grand River Trails, shopping, schools, and great access to 401, Waterloo, Guelph, and Cambridge. New modern with a timeless Aesthetic, built entirely with Natural Stone. 10 & 12 ceilings. Over 5500 sq. Ft. of breathtaking living space with the ultimate conveniences & most upscale features on a premium 126 ft frontage lot. An open concept entertainer' Chervin Kitchen with 12-ft island complimented with Stunning Soapstone Countertops, Thermador luxury appliances & an open walk-in pantry with floor-to-ceiling cabinets, custom wine cooler plus a prep sink, an Elegant formal dining room open to a Great room, showpiece fireplace with custom marble surrounds, 3 oversized patio doors, Flagstone patio features a covered porch with a custom stone gas Fireplace. The Covered portion of the Patio has Floor Radiant Heat with a separate thermostat. The yard is professionally landscaped, with a heated ground saltwater pool 16??? x 35.5???, pool- shed & Full Grounds / Gardens Irrigations system w/rain sensor. Basement finished to the same high standards with heated floors throughout features a large recreation room with wet bar, gym, bathroom, 2 bedrooms, state of the art 7 seats Home Theatre with In Wall System Marantz / Epson Projector / 135???. Oversized heated 4 Car Garage with 13-foot ceilings & Epoxy flooring will accommodate a car hoist, Custom Cabinetry provides plenty of storage & direct stairs access to the basement. OTHER NOTEWORTHY FEATURES INCLUDE extra wide armour stone window wells to maximize the natural light, Extensive millwork & engineered European White Oak Plank Floors, Chervin bath & laundry cabinets, custom blinds & light fixtures, In Ceiling Klipsch speakers 9out door, Kitchen, Bar ) and so much more. **This Home will impress the most discriminating buyer** 2023-09-20
This property is off market, which means it's not currently listed for sale or rent on Zillow. This may be different from what's available on other websites or public sources.



