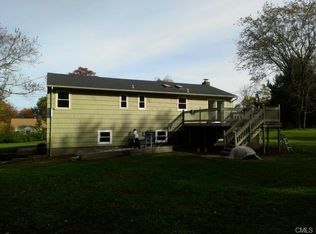This home can pay for itself! Legal Two Family home with so many possibilities: Perfect for big/extended families or rent out one home to pay your mortgage. You can also easily make this one large spacious home. Lots of flexibility for whatever best suits your needs. On the main floor you will find the Living Room with fireplace opens to the Kitchen overlooking the backyard, 3 Bedrooms and 1 Full Bath. Upstairs features a Kitchen, Den, 2 Bedrooms, 1 Full Bath and 2 large storage rooms. Hardwood floors throughout both homes and tall ceilings offer light, open living space. Both homes have AC floor units and newer appliances including a newer washing machine in dryer in the basement. Ceiling fans throughout almost every room and central vacuum on all 3 floors. Newer big ticket items are already in place on this well built & well maintained home! High efficiency boiler installed in 2010, tankless hot water heater, and the well tank was installed in 2019. Attic with blown in insulation. Roof is 10 years young. Beautiful large, level, fenced in yard at the corner of Moose Hill Rd and Ruth St. There are 2 driveways, one on each road. Oversized 1 car garage and shed with electricity. Conveniently located in the heart of Monroe near shopping, Route 111, Route 110, schools, Wolfe Park and Great Hollow Lake. Situated in Monroe's award winning school district. Move right in and put your finishing cosmetic touches to make it your own. Easy to Show.
This property is off market, which means it's not currently listed for sale or rent on Zillow. This may be different from what's available on other websites or public sources.

