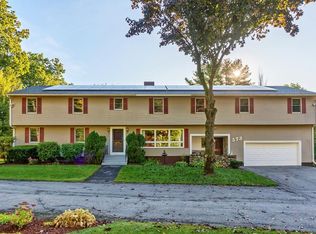WELCOME TO "EVERGREEN KNOLL" ESTATE! Rarest of opportunities to own this one-of-a-kind property that has been lovingly maintained by the same family for over 55 years! Now being offered for public sale for the first time! This expansive 5 bedroom, 2.5 bath brick Cape was built in 1961 and based from home plans found in "The American Home" Magazine from July of 1960. The period-authentic fixtures & finishes are calling all Elevated-Vintage/Retro Lovers & will not disappoint. You'll be impressed by the master craftsmanship throughout from the multiple pocket doors to the stunning built-ins with dental moldings to the gorgeous woodwork, box windows, window seat and more. Situated on over 3 gorgeous, rolling & manicured acres the property has 8 outbuildings including a handsome 28 X 48, three level barn for your vintage vehicles, all-weather toys or antiques. The "Guest House" has it's own kitchen, bath & bedroom, as well as, a garage & workshop. There's something here for everyone!
This property is off market, which means it's not currently listed for sale or rent on Zillow. This may be different from what's available on other websites or public sources.

