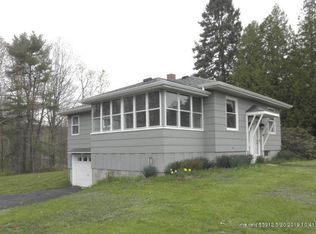Closed
$433,000
541 Marsh Road, Sabattus, ME 04280
4beds
2,388sqft
Single Family Residence
Built in 2005
2 Acres Lot
$453,800 Zestimate®
$181/sqft
$2,680 Estimated rent
Home value
$453,800
$399,000 - $517,000
$2,680/mo
Zestimate® history
Loading...
Owner options
Explore your selling options
What's special
Welcome to 541 Marsh Road, located in beautiful Sabattus, Maine! This home has been in the hands of the same family since it was built; and pride in ownership truly shows. Located on a private setting you will love the large yard, sunny back deck, small farmers porch, fire pit and plenty of room for your gardens or outdoor hobbies. The first floor layout offers a slate mudroom entry with the washer/dryer connections, large dining room with slate flooring open to the kitchen, a large living room with the pellet stove, full bathroom and two first floor bedrooms. On the second floor you will find an additional bedroom, expansive master bedroom and a second full bathroom which showcases your own personal sauna. The full walkout basement offers a finished bonus room, plenty of space for dry storage and the wood stove for those chilly Maine nights. All this and an excellent location within close proximity to all that the Sabattus region has to offer! Offer deadline is Sunday May 12th @ noon with a response time by Monday May 13th @ noon.
Zillow last checked: 8 hours ago
Listing updated: January 17, 2025 at 07:08pm
Listed by:
Maine Home Realty
Bought with:
Meservier & Associates
Meservier & Associates
Source: Maine Listings,MLS#: 1588936
Facts & features
Interior
Bedrooms & bathrooms
- Bedrooms: 4
- Bathrooms: 2
- Full bathrooms: 2
Bedroom 1
- Level: First
- Area: 170.04 Square Feet
- Dimensions: 13 x 13.08
Bedroom 2
- Level: First
- Area: 173.31 Square Feet
- Dimensions: 13.25 x 13.08
Bedroom 3
- Features: Walk-In Closet(s)
- Level: Second
- Area: 530.84 Square Feet
- Dimensions: 23 x 23.08
Bedroom 4
- Level: Second
- Area: 305.81 Square Feet
- Dimensions: 13.25 x 23.08
Bonus room
- Level: Basement
- Area: 204 Square Feet
- Dimensions: 17 x 12
Dining room
- Level: First
- Area: 132.5 Square Feet
- Dimensions: 10 x 13.25
Kitchen
- Level: First
- Area: 186.56 Square Feet
- Dimensions: 14.08 x 13.25
Living room
- Features: Heat Stove
- Level: First
- Area: 282.27 Square Feet
- Dimensions: 21.58 x 13.08
Mud room
- Features: Closet
- Level: First
- Area: 29.6 Square Feet
- Dimensions: 5 x 5.92
Heating
- Baseboard, Hot Water, Stove
Cooling
- None
Appliances
- Included: Dishwasher, Dryer, Gas Range, Refrigerator, Washer
Features
- 1st Floor Bedroom, Bathtub, Shower, Walk-In Closet(s)
- Flooring: Carpet, Laminate, Tile, Wood
- Basement: Interior Entry,Daylight,Full,Partial
- Has fireplace: No
Interior area
- Total structure area: 2,388
- Total interior livable area: 2,388 sqft
- Finished area above ground: 2,184
- Finished area below ground: 204
Property
Parking
- Parking features: Gravel, 5 - 10 Spaces, On Site
Features
- Patio & porch: Deck, Porch
- Has view: Yes
- View description: Trees/Woods
Lot
- Size: 2 Acres
- Features: Near Golf Course, Near Shopping, Near Turnpike/Interstate, Rural, Open Lot, Landscaped, Wooded
Details
- Parcel number: SABAM008L0035001
- Zoning: GR
- Other equipment: Cable
Construction
Type & style
- Home type: SingleFamily
- Architectural style: Cape Cod
- Property subtype: Single Family Residence
Materials
- Other, Vinyl Siding
- Roof: Composition,Shingle
Condition
- Year built: 2005
Utilities & green energy
- Electric: On Site, Circuit Breakers
- Sewer: Private Sewer, Septic Design Available
- Water: Private, Well
Green energy
- Energy efficient items: Ceiling Fans
Community & neighborhood
Security
- Security features: Air Radon Mitigation System
Location
- Region: Sabattus
Other
Other facts
- Road surface type: Paved
Price history
| Date | Event | Price |
|---|---|---|
| 6/13/2024 | Sold | $433,000+9.6%$181/sqft |
Source: | ||
| 5/14/2024 | Pending sale | $395,000$165/sqft |
Source: | ||
| 5/8/2024 | Listed for sale | $395,000$165/sqft |
Source: | ||
Public tax history
| Year | Property taxes | Tax assessment |
|---|---|---|
| 2024 | $3,942 +4.6% | $206,400 |
| 2023 | $3,767 +9.6% | $206,400 |
| 2022 | $3,437 +6.1% | $206,400 |
Find assessor info on the county website
Neighborhood: 04280
Nearby schools
GreatSchools rating
- 3/10Carrie Ricker SchoolGrades: 3-4Distance: 3.1 mi
- 2/10Oak Hill Middle SchoolGrades: 5-8Distance: 3.3 mi
- 6/10Oak Hill High SchoolGrades: 9-12Distance: 1.6 mi

Get pre-qualified for a loan
At Zillow Home Loans, we can pre-qualify you in as little as 5 minutes with no impact to your credit score.An equal housing lender. NMLS #10287.
