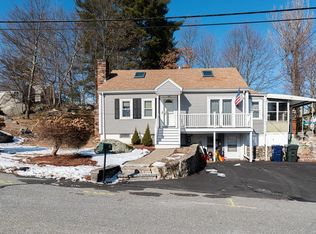Welcome home, only 20 years old this spacious, bright, sunny colonial offers 3 bed rooms, 1.5 bath with 1 car garage. Kitchen has beautiful wood cabinets, slider off the dining area leads to deck, perfect for relaxing during summer months. The half bath plus washer/dryer is conveniently located on the first floor. Upstairs are 3 bedrooms, and a full bath, the Master bedroom has hardwood flooring and two large closets. One car garage and additional parking spaces. Large enclosed storage area in basement. Conveniently located near shopping, medical and restaurants!!
This property is off market, which means it's not currently listed for sale or rent on Zillow. This may be different from what's available on other websites or public sources.
